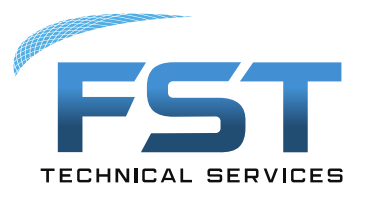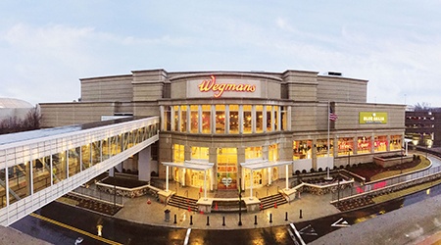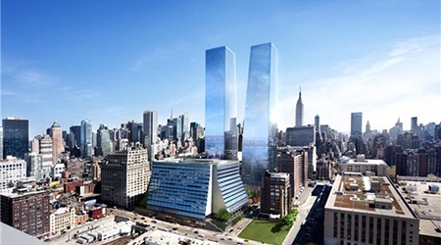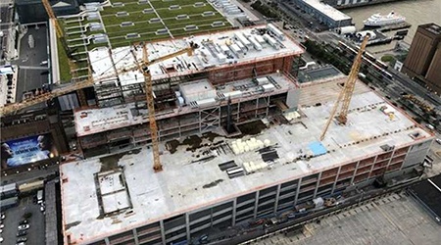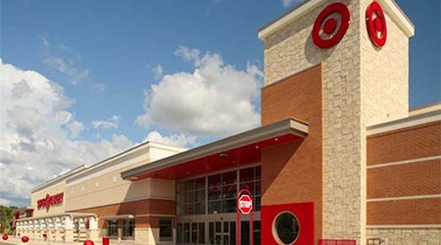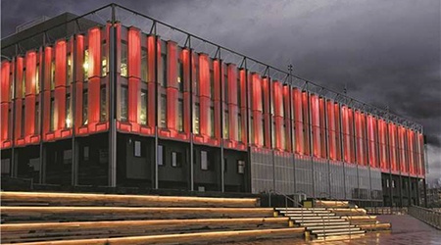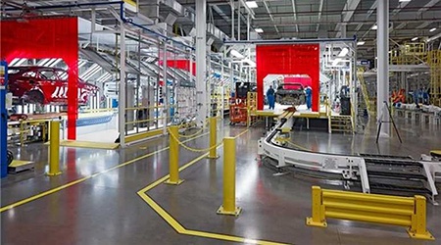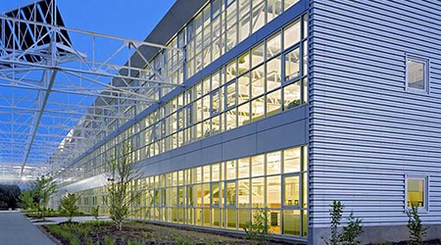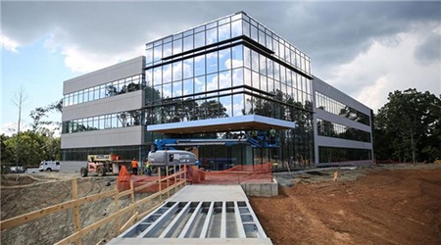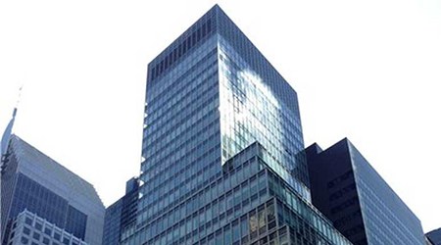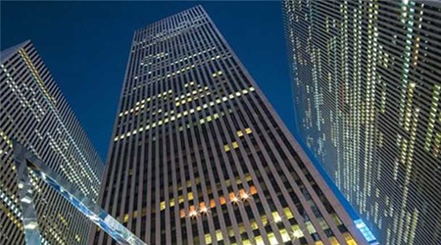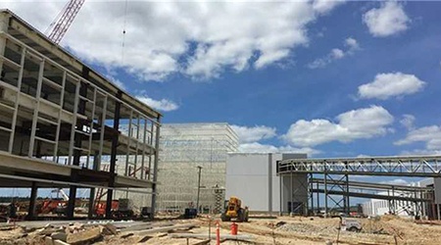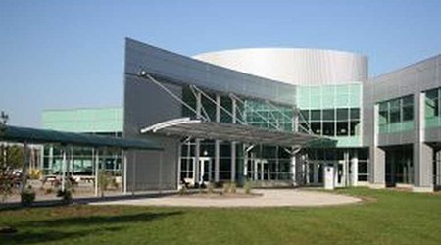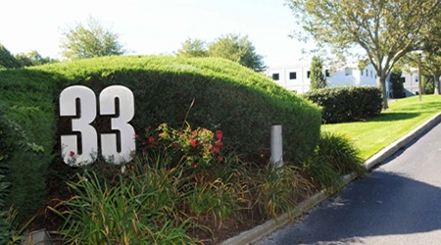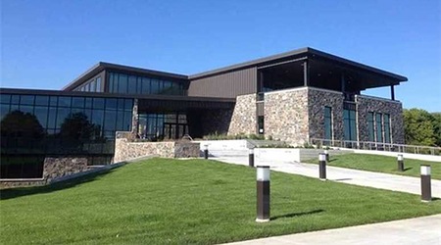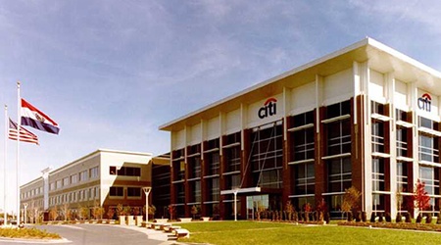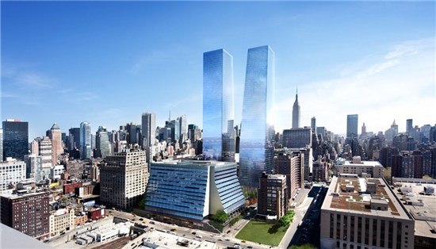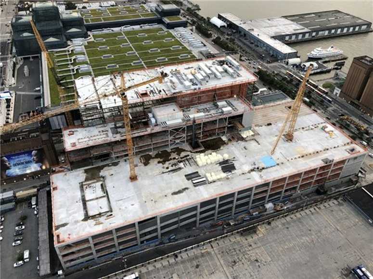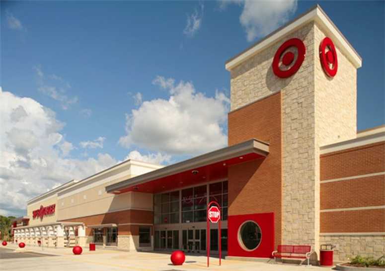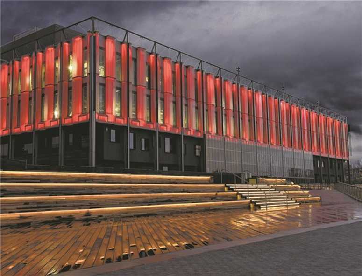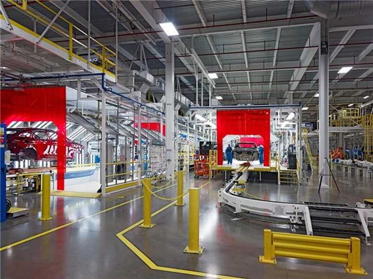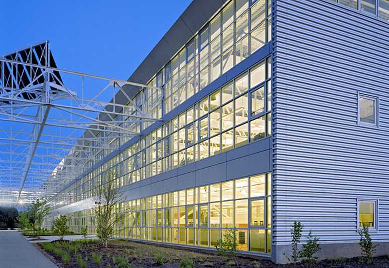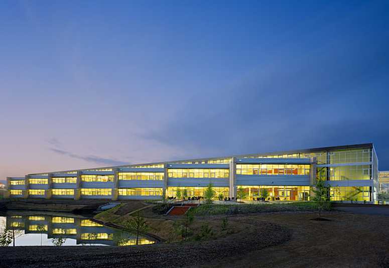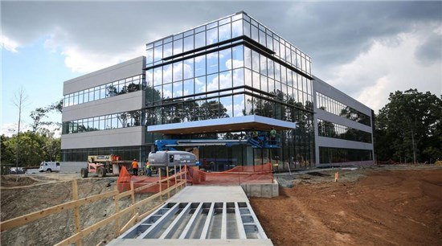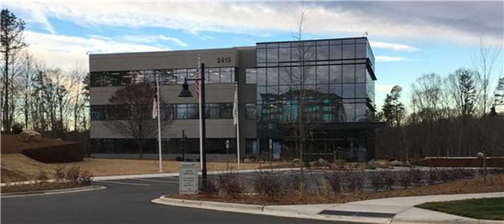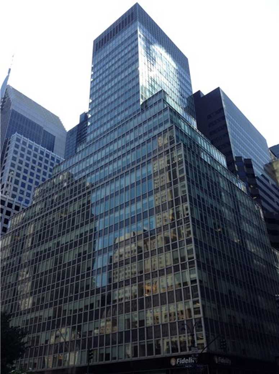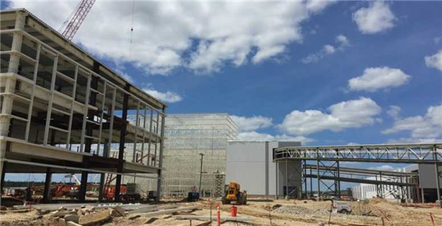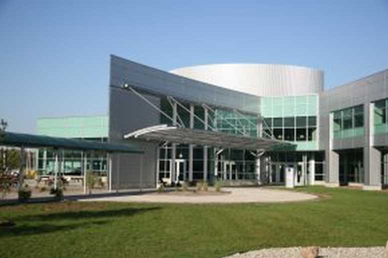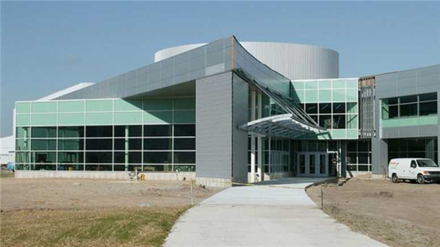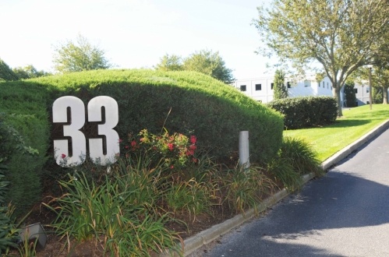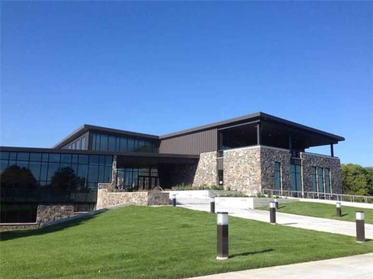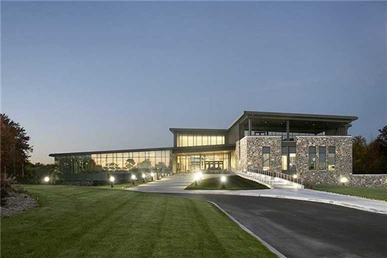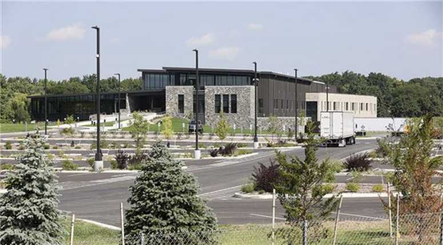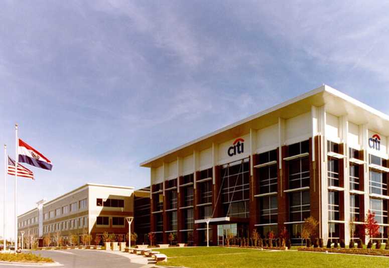Commercial
Project – Wegmans Food Markets, Inc.
Horizon Engineering Associates (HEA) has been providing commissioning services for several Wegmans stores located on the East Coast. Services provided included reviewing of design documents, shop drawings, commissioning of all mechanical, control systems and balancing verification. Stores include these locations: Natick, MA (146,500 sf), Medford, MA (120,000 sf) and Chantilly, VA (120,000 sf).
The commissioned systems for Wegmans stores include: HVAC systems and controls, refrigeration systems and controls, refrigeration cases, domestic hot water system, lighting controls, emergency power and emergency distribution.
The following are a few examples of how the commissioning process attributed to improved equipment performance and proper operation.
- Power House: A rack was found to not be equipped with an indicator light for the condenser split operations. HEA recommended to Wegmans as well as Hillphoenix that the addition of this function will ease in the operation & troubleshooting of the equipment.
- Air Curtains: Multiple units were found to have the control wiring backwards during testing. One particular air curtain could not function as designed with traditional door switch control, HEA was able to find a solution while working with Emerson that allowed the unit to function and be effective.
Project – Brookfield Northeast Office Tower
Brookfield Office Properties has contracted HEA to provide commissioning services that will include the necessary requirements to satisfy the LEED Energy and Atmosphere Prerequisite 1: Fundamental Commissioning of the Building Energy Systems and Credit 3: Enhanced Commissioning for the Brookfield Northeast Office Tower Project. The Northeast Office Tower is the first of two commercial buildings planned for Brookfield’s five-acre, mixed-use development, Manhattan West.
HEA’s services include reviewing of the shop drawings and submittals from an operational standpoint, in addition to determining the most feasible way to install the equipment for both performance and serviceability.
Equipment/systems to be commissioned by HEA include all mechanical, electrical and plumbing systems, such as: fire alarm, fire protection piping, fire pump & jockey pumps, fire reserve tanks, dry pipe system, plumbing piping, steam domestic hot waters, instantaneous hot water heater, domestic water booster pump, sump / elevator pumps, fuel oil, domestic water house tanks, steam pry stations, storm water retention, btu meters, electrical metering, grounding & lighting protection, bus duct, lighting controls, electrical panels, distribution board, transformers, emergency generator, automatic transfer switches, uninterruptible power supply, pull the plug test, micro turbine, plate/frame heat exchanger, shell & tube heat exchangers (co-gen backup), hot water pumps and heat recovery systems.
Project – Jacob K. Javits Center Expansion
AECOM/Tishman Construction Corp. / Lehrer, LLC has hired HEA to provide building envelope commissioning services for the expansion of the Jacob K. Javits Center in New York City. The expansion will add state-of-the-art exhibit and meeting room spaces to attract large-scale trade shows and conventions, while enhancing the quality of life for the West Side community. The expansion will result in increased economic activity to the city and state while at the same time enhancing the quality of life for the community as traffic flow is improved and pedestrian safety is increased. The project will also re-route 20,000 event-related trucks off area streets each year, reducing the move-in and move-out process for events by 30% and freeing up an additional 20 days for new events.
HEA is also providing ongoing building enclosure consulting and peer review services for the exterior enclosure systems, which includes duties such as:
– Review of curtain wall, metal panels and extruded aluminum infill screen
– Review of architectural glazing
– Review of visual mock-up drawings and specimens including standalone glass sample reviews and factory inspections
– Construction administration services
Project – Target Corporation, New Construction & Existing Buildings – Nationwide
HEA has been providing commissioning services for hundreds of new/remodeled Target stores throughout the county since 2007. The stores consist of various types and sizes ranging from typical Target’s to City Targets, P-Fresh reboots and Super Targets. In addition, HEA has been heavily involved in Target’s end of life HVAC replacement program, serving as an adjunct Owner’s Representative. HEA’s primary objective is for energy consuming systems by ensuring proper installation methods and verifying system performance for energy optimization. The commissioned systems for Target stores include: HVAC (rooftop units, dehumidification units, energy recovery ventilators, air terminal units, split system air conditioners & exhaust fans), refrigeration (walk-in storage freezers & coolers, refrigerated product cases, anti-sweat heating and refrigeration energy management) and lighting (interior controls, exterior controls and occupancy sensors).
Project – 50 Hudson Yards
HEA was contracted by The Related Companies to provide independent third-party commissioning services. HEA’s commissioning services included the necessary requirements to satisfy the LEED Energy and Atmosphere Prerequisite 1: Fundamental Commissioning of the Building Energy Systems and Credit 3: Enhanced Commissioning. In addition, the scope included an oversight of the Tenant 1 commissioning scope of work with associated hours. HEA was responsible for coordinating the commissioning process, providing comments on submittals to the owner and engineer during the review process, developing test forms, oversight and documentation of test procedures and results and submission of functional test reports.
Project – Pier 17, South Street Seaport
HEA was hired by the Howard Hughes Corporation to provide commissioning services for the transformation of Pier 17. The sleek, four-story building will include patio restaurants, network studio space, performance and public space on the roof (designed for such events as fashion shows, movie screenings, concerts, tennis matches, art installation and will accommodate up to 4,000 people). The mostly transparent facade combines glass with corrugated metal and will be capable of lighting up for special events.
HEA was responsible for commissioning the following building systems: makeup air unit, domestic hot water heaters, exhaust fans, fuel oil pumps, stair pressurization fans, gas booster pumps, chilled water pumps, lighting controls, condenser water pumps, electrical panels, shell/tube heat exchanger, switchgear, split system AC units, switchboard/MDP water source, heat pumps, transformers, hot water boiler & ventilator, emergency generator, heating water pumps, automatic transfer switches, unit heaters and snow melt system.
Project – Chrysler Paint Shop
The Chrysler Corp. contracted HEA to provide commissioning services as per USGBC LEED 2009 Energy and Atmosphere Prerequisite 1 and Enhanced Commissioning Credit 3 for the Sterling Heights Assembly Plant Paint Shop, including a chiller plant serving both the paint shop and body shop.
Services included reviewing of design documents, shop drawings, commissioning of all mechanical, electrical, and control systems, as well as developing a building systems manual.
Project – Alberici Constructors
Alberici Constructors’ new LEED Platinum certified headquarters is the result of transforming a boxy, 50-year-old, metal-covered industrial building into an impressive office structure. The facility uses 60 percent less energy than a comparable building with conventional systems. This project was also named Commercial Project of the Year by Midwest Construction News in its Best of 2005 awards. HEA’s commissioning services satisfied EA Prerequisite 1 and EA Credit 3 of the LEED Rating System.
Several elements were incorporated to achieve the enviable savings, the most dramatic of which is a wind turbine that has become a landmark for motorists. Others include an HVAC system that combines an efficient under-floor air distribution and natural ventilation; solar panels that use solar energy to heat water; efficient boilers and chillers; and location of the central utility plant in the parking garage.
Project – Sealed Air, Office Buildings A&B, Research & Development Building
This project included the construction of two, four-story office buildings (109,362 sf each) and a three-story research & development building (167,378 sf). All three buildings are located on a 32-acre corporate campus in Charlotte, NC.
HEA was hired to provide fundamental and enhanced commissioning throughout the project schedule, including the design, construction, acceptance and post-construction phases.
This project included the construction of two, four-story office buildings (109,362 sf each) and a three-story research & development building (167,378 sf). All three buildings are located on a 32-acre corporate campus in Charlotte, NC.
HEA was hired to provide fundamental and enhanced commissioning throughout the project schedule, including the design, construction, acceptance and post-construction phases.
HEA’s scope of work included the commissioning of Air Handling Units, Terminal Units, Laboratory Exhaust Systems / Exhaust Fans, Building Automation System, Chillers / Cooling Towers, Pumps, Ductwork, Mechanical Piping, Domestic Hot Water Systems Lighting Controls (normal and emergency) and Emergency Generator systems.
HEA’s commissioning services included the necessary requirements to satisfy the LEED Energy and Atmosphere Prerequisite 1: Fundamental Commissioning of the Building Energy Systems and Credit 3: Enhanced Commissioning
Project – 350 Park Avenue
Horizon Engineering Associates was hired by Citadel LLC to provide commissioning services for 350 Park Avenue, a 211,000 sf commercial high-rise building in New York City.
Scope of work includes all mechanical, electrical and fire protection systems, and more.
Check details tab for full scope of work.
HEA was hired by Citadel LLC to provide commissioning services for 350 Park Avenue, a 211,000 sf commercial high-rise building.
Scope of work includes all mechanical, electrical and fire protection systems:
- Condenser/Chilled water pumps
- VRFs
- CRAC units
- VAVs
- Exhaust fans
- Building management system
- Building automation system
- Electrical panels
- Automatic transfer switch
- Emergency generator
- Emergency power systems:
- Automatic transfer switches (ATS) – Witness engine start signals sent to the generator upon loss of the normal source, along with transferring to emergency power. Witness bypass isolation operation and rack out of the transfer switch.
- Uninterrupted power systems (UPS) – Witness load bank testing and transient response testing for the different operating modes (bypass mode, static bypass, etc.)Witness battery discharge test.
- Static transfer switches (STS) – Witness response testing when switching between preferred and alternate sources.
- Emergency generator – Perform pull the plug test (allowance to be present during commissioning with base building). Confirmation of circuits on emergency power as intended per engineer’s design, during PTP test.
Project – White & Case Interior Renovation, 1221 Avenue of the Americas
HEA was hired by White & Case, LLP to provide commissioning services for the commercial interior fit-out of approximately 440,000 sf over 10 floors of interior space and 17,000 sf of below grade services space at 1221 Avenue of the Americas. The new office space includes a combination of private offices, open area work desks located primarily in the interior areas, amenities floors (i.e., conference rooms), dining and pantries as well as utility and support services areas.
HEA was hired by White & Case, LLP to provide commissioning services for the commercial interior fit-out of approximately 440,000 sf over 10 floors of interior space and 17,000 sf of below grade services space at 1221 Avenue of the Americas. The new office space includes a combination of private offices, open area work desks located primarily in the interior areas, amenities floors (i.e., conference rooms), dining and pantries as well as utility and support services areas.
Scope of work includes mechanical, electrical, fire protection, building management system and leak detection systems.
Example deficiencies discovered by HEA include:
- Calibration of T-stats and CO2 sensors for office spaces were not as per Design Engineer (D/E) specification requirements. Space temp adjustment from Local T-stat was not found activated for occupant comfort
- Analog points were not trended to monitor equipment
- Clarification with D/E for airflow during design reviews, minimum CFM requirements for office spaces
- Installation checks on equipment raised issues with regards to tags, insulation of chilled water, condensate line, wire grilles on exhaust fans, T-stat back plate installation, air separator, expansion tank details as per D/E drawings
- HEA noted deficiencies in the Sequence of Operations programmed in the BMS for the VAV, FCU, AHU, exhaust fan units that were rectified to be in line with the D/E specs
- HEA’s commissioning experience provided more clarification to the Sequence of Operations for the project
Project – Mercedes-Benz Paint Shop
HEA was contracted by Eisenmann Corporation to provide commissioning support services and testing, adjusting and balancing services of the ventilation systems for the relocated Wax Application Work Deck and new Rain Testing Booth. These projects were part of the Mercedes-Benz Vans campus expansion in Charleston, SC. The expansion brought the Mercedes-Benz Sprinter manufacturing process to the U.S. for the first time, eliminating the need to assemble the vans twice.
HEA was contracted by Eisenmann Corporation to provide commissioning support services and testing, adjusting and balancing services of the ventilation systems for the relocated Wax Application Work Deck and new Rain Testing Booth. These projects were part of the Mercedes-Benz Vans campus expansion in Charleston, SC. The expansion brought the Mercedes-Benz Sprinter manufacturing process to the U.S. for the first time, eliminating the need to assemble the vans twice.
Commissioning tasks provided by HEA included:
– Installation inspections of equipment, ductwork and piping
– Static pressure profiles of equipment
– Temperature/humidity profiles of equipment
– Air flow profiles of equipment
– Point-to-point testing/verification of control devices
– Functional testing of equipment per sequence of operations
– Performance testing of equipment
Project – Ford Motor Company, Safety & Innovation Lab
The Ford Motor Company, Safety and Innovation Laboratory is an existing facility which went through a major renovation one year prior to HEA providing retro-commissioning services. Included in this major renovation was a complete controls upgrade for the building and significant HVAC equipment replacements and modification.
The Ford Motor Company, Safety and Innovation Laboratory is an existing facility which went through a major renovation one year prior to HEA providing retro-commissioning services. Included in this major renovation was a complete controls upgrade for the building and significant HVAC equipment replacements and modification.
HEA commissioned all new equipment and sampled some of the existing equipment. Some of the major issues found included:
– Sensors not calibrated
– Air handling units not controlling to enthalpy
– Standing water inside of air handling units
– Equipment not operating per schedule
– Fan powered boxes not operational
– Collapsed filters
Once the maintenance was complete and corrections made, the occupant and maintenance staff complaints stopped and the building is now operating as intended.
Project – Ford Wagner Place
HEA was contracted by Roncelli, Inc. to provide building commissioning services for the Ford Wagner Place project, a mixed-use urban development project designed to foster collaboration and walkability during the workday for 600 Ford employees in downtown West Dearborn, Michigan.
HEA was contracted by Roncelli, Inc. to provide building commissioning services for the Ford Wagner Place project, a mixed-use urban development project designed to foster collaboration and walkability during the workday for 600 Ford employees in downtown West Dearborn, Michigan.
The $60 million, 150,000 sf development features an outdoor green space, new stores, restaurants and corporate offices. It was designed for LEED Silver certification and is resource-efficient with water and energy conservation features. The 120-year-old Wagner Hotel building, which is located on the project site, was renovated into retail and office space as part of the project but maintained its historical facade despite undergoing a comprehensive renovation of its interior areas. All other structures on site were demolished and there was the construction of three new mixed-use buildings, one-third of which were dedicated to retail space.
HEA provided commissioning services for plumbing, building management and mechanical systems including ductwork, air handlers, VAVs, make up air units, fan powered boxes, exhaust fans, computer room AC units, unit heaters and electric water heaters.
Project – Volvo Paint Shop
HEA was contracted to provide commissioning engineer labor to assist with the Dry Side process HVAC equipment and controls associated with the Volvo Cars paint shop facility located in Charleston, SC. This 700,000 sf building has four floors where cars are cleaned, heat treated, sanded, sealed and painted.
HEA is working with the Eisenmann commissioning technicians and controls contractors to demonstrate proficiency in effectively commissioning the Dry Side HVAC equipment and controls including: AHUs with exhaust units and the oven heater units.
Commissioning tasks include:
- Verification of control sensor: location, mapping, calibration and operation
- Confirmation of damper: functionality and position set-point
- Confirmation of air flow based on feedback from control and reference points
Project – General Motors, Lansing Delta Expansion
HEA was contracted to provide commissioning services for the General Motors, Lansing Delta Township Assembly, C1Yx building expansions. This project included the construction of an addition containing several press pits and the installation of a new chiller, cooling tower, pumps and associated controls/modifications to the central power plant.
HEA was contracted to provide commissioning services for the General Motors, Lansing Delta Township Assembly, C1Yx building expansions. This project included the construction of an addition containing several press pits and the installation of a new chiller, cooling tower, pumps and associated controls/modifications to the central power plant.
The goal of the commissioning process was to ensure that General Motors received a building that operated and performed per the engineer’s and architect’s intended design, as well as to provide the owner’s staff with the training and documents needed for continual maintenance and operation of the building well into the future.
Systems commissioned include:
- Air-Handling Units
- Exhaust Fans
- Unit Heaters
- Controls
- Lighting Controls
- Chillers
- Cooling Towers
- Pumps
- Supply Fans
- Cold Smoke Purge
- Building Pressurization Controls
- Electrical Distribution
- Camera System
Project – 33 Flying Point Road
HEA was hired to perform testing and balancing services of HVAC-1 and associated VAVs and supply diffusers serving the 1st floor of the 33 Flying Point Road office building complex. This project included the following suites:
- Suite 101 A/B
- Suite 102
- Suite 103
- Suite 104
- Suite 105
- Suite 107
- Lobby
- Bathrooms
HEA’s scope of work included:
- Field measure each suite
- Measure and record room air flows
- Balance air systems based on suite requirements and system availability
- Provide a final balancing report
Project – Anderson Corporate Headquarters
HEA was hired by The Andersons, Inc. to provide commissioning services for the construction of their new headquarters. The facility provides a variety of usages, including open space plan offices, a Tier III data center, commodities trading floor, cafeteria, multi-use training areas and board room.
Scope of work Included all HVAC&R systems, potable water system, sanitary drainage and sewer system, testing & air balancing and lighting controls. The Tier III data center is conditioned by a chilled water system with redundant pumping, refrigeration and terminal cooling units to provide uninterrupted operation. The chillers are equipped with water side economizers to reduce refrigeration component usage during allowable weather conditions. Data center power system consists of dual redundant UPS with a dual bus distribution. An emergency generator system provides backup power in the event of a utility interruption. The facility is heated and cooled by a variable volume air system in conjunction with perimeter hot water radiant ceiling panels.
Project – CitiMortgage Progress Point
CitiMortgage’s commercial building consolidated the St. Louis Consumer Finance and Consumer Credit operations into one facility and can house up to 5,000 employees. Retro-commissioning of this project followed successful participation by HEA in addressing and resolving HVAC issues, including an underfloor air distribution system, on behalf of the design-build contractor near the end of construction.
This facility aims to achieve a LEED-EB rating from the U.S. Green Building Council. LEED for Existing Buildings (EB) addresses whole-building cleaning and maintenance issues, recycling programs, exterior maintenance programs, and systems upgrades. It can be applied both to existing buildings seeking LEED certification for the first time and to projects previously certified under LEED for New Construction or Core and Shell.
Project – The Chase Building
LEED Platinum Certification is being sought from the U.S. Green Building Council for The Chase Building on Park Avenue, owned by JPMorgan Chase. Serving as the commissioning authority for this comprehensive infrastructure improvement project, HEA will accommodate current building occupants as they will remain during the renovation.
The commissioning scope of work includes renovations to the base of the building’s infrastructure, amenities spaces, lobby, plaza, executive floors, data center with raised floor spaces, trading floors and all general offices. Systems will include the mechanical, electrical, plumbing, building management, security, and fire safety.
Project – The Clubhouse at Liberty National Golf Course
The ultra-exclusive Liberty National Golf Club is known for its breathtaking view of Manhattan’s skyline and the Statue of Liberty.
HEA was contracted by Fireman Capital Partners to perform functional testing of the mechanical systems at the Clubhouse at Liberty National Golf Course. The facility includes a pro shop, cigar terrace, library and several dining rooms and lounges. The focus of HEA’s scope of work was the inspection of equipment condition, verification of equipment functionality, as well as HEA’s ability to interface with the building management system based upon approved submittals and sequence of operations.
The ultra-exclusive Liberty National Golf Club is known for its breathtaking view of Manhattan’s skyline and the Statue of Liberty.
HEA was contracted by Fireman Capital Partners to perform functional testing of the mechanical systems at the Clubhouse at Liberty National Golf Course. The facility includes a pro shop, cigar terrace, library and several dining rooms and lounges. The focus of HEA’s scope of work was the inspection of equipment condition, verification of equipment functionality, as well as HEA’s ability to interface with the building management system based upon approved submittals and sequence of operations.
During the process, HEA identified 85 deficiencies that were outstanding and needed immediate attention to return the facility to proper operation. There were also issues with regards to control of humidity in the men’s and women’s spa/locker room areas. HEA ensured that corrective actions were properly executed as per their design sequence of operation.
Upon completion of the commissioning process, HEA was also contracted to verify that the balancing report provided to the owner by a third party was accurate
