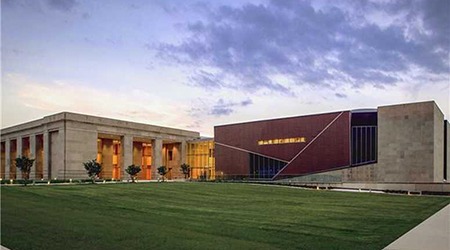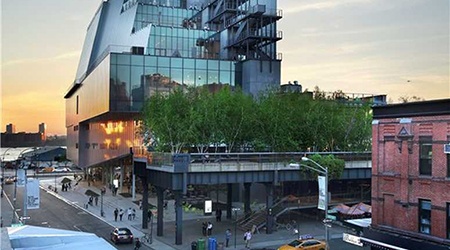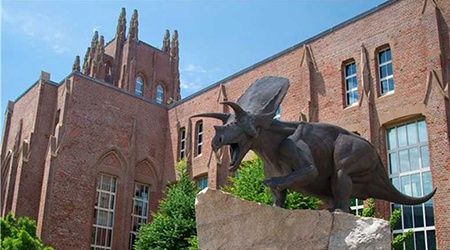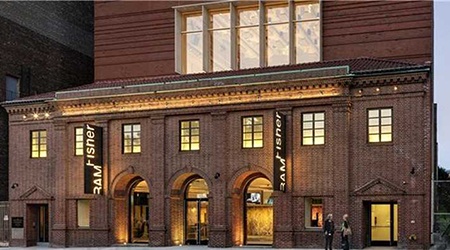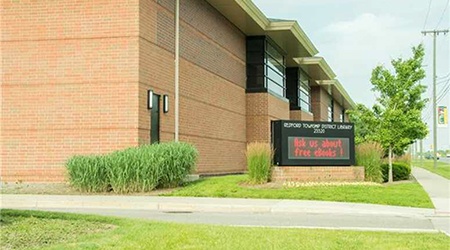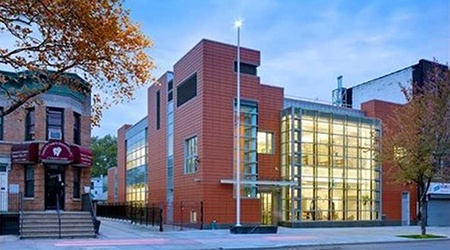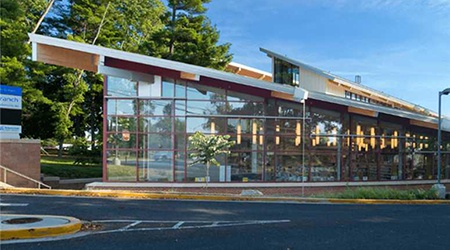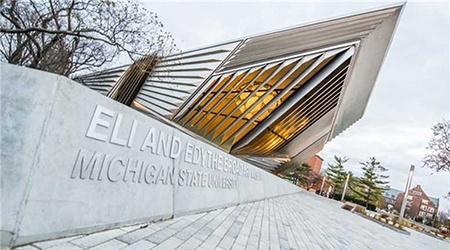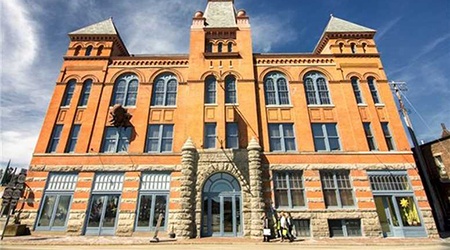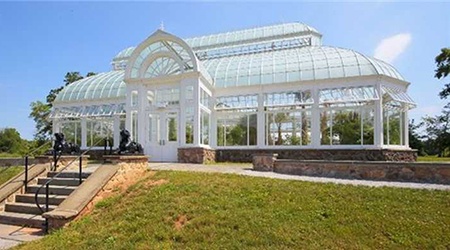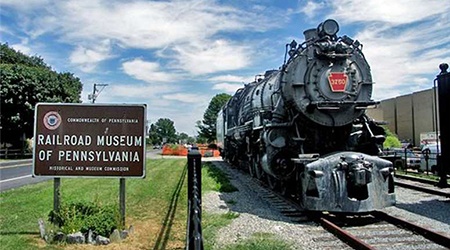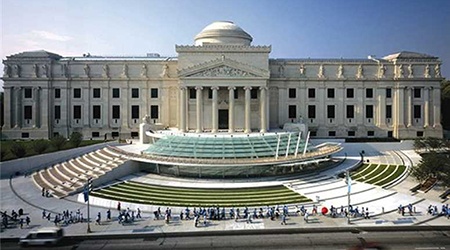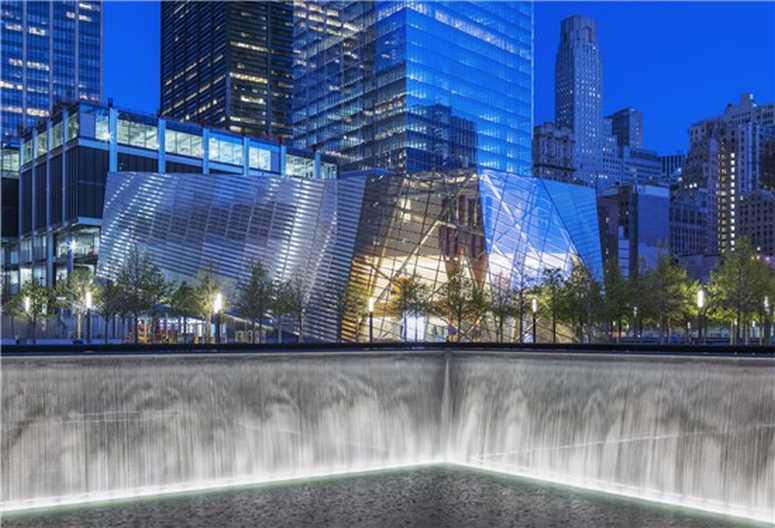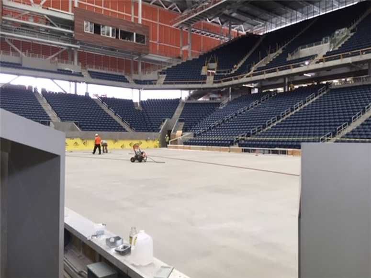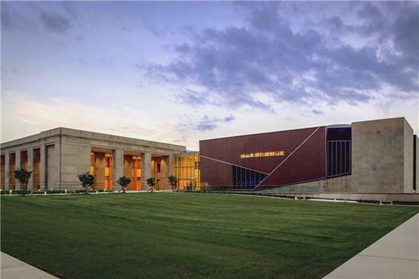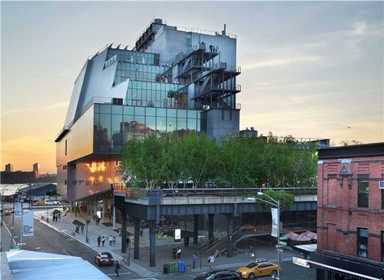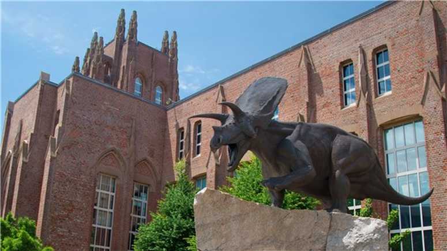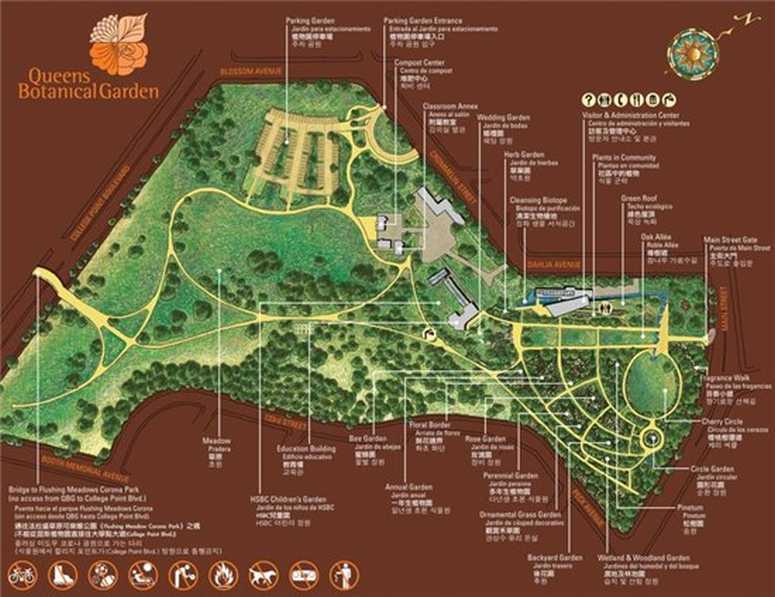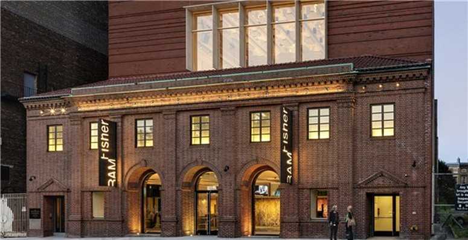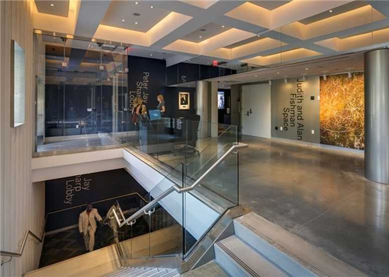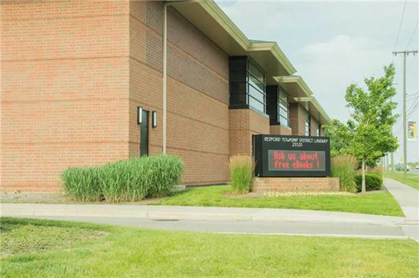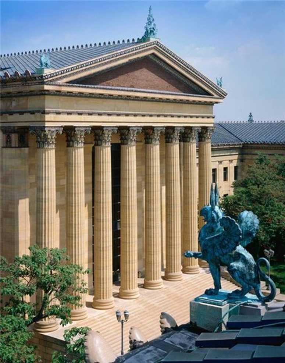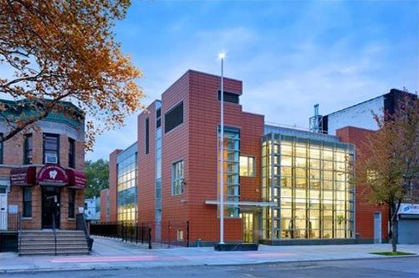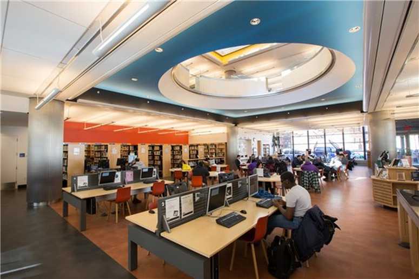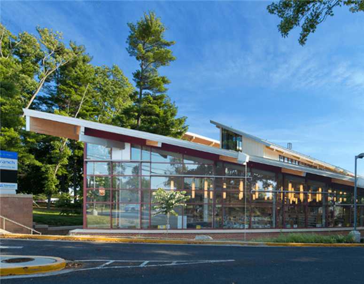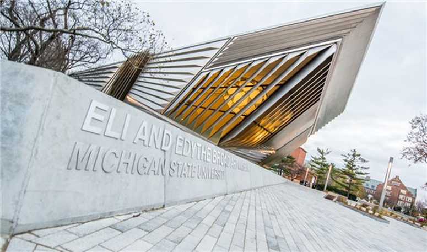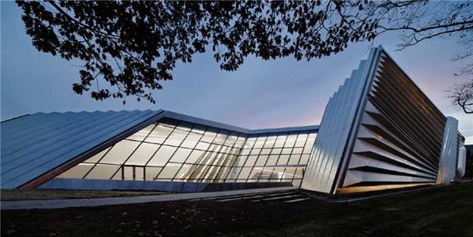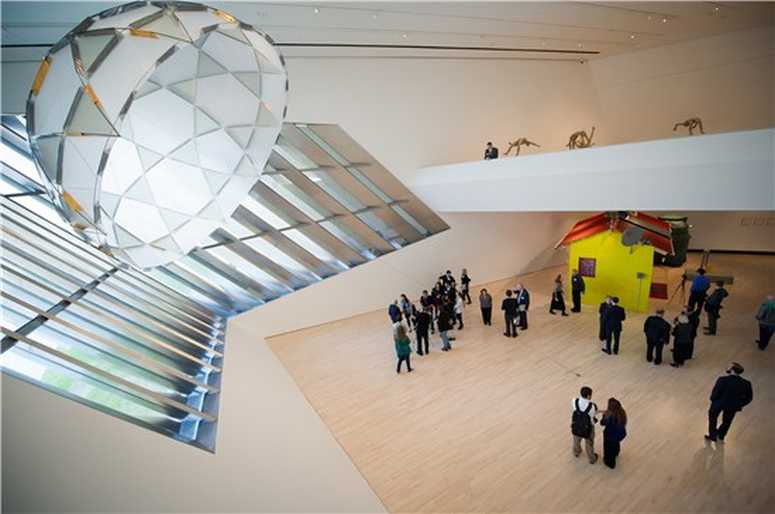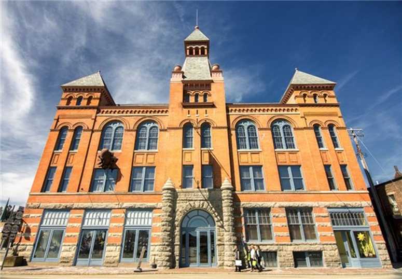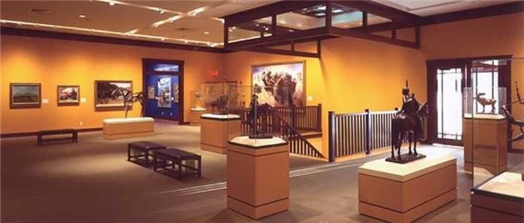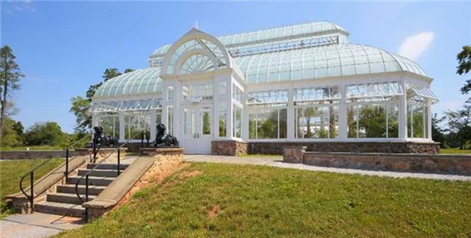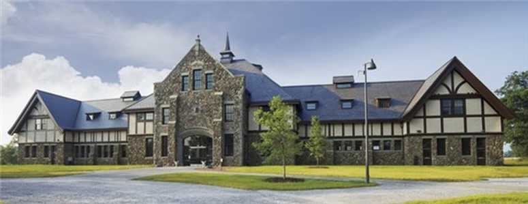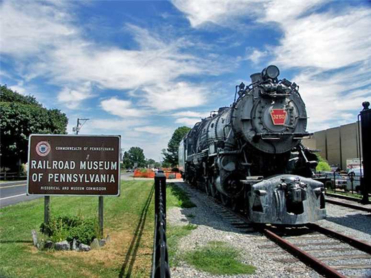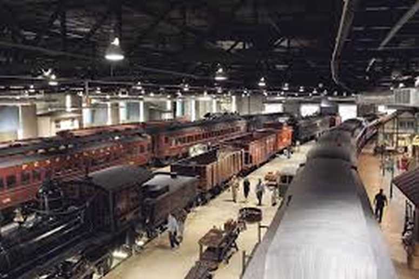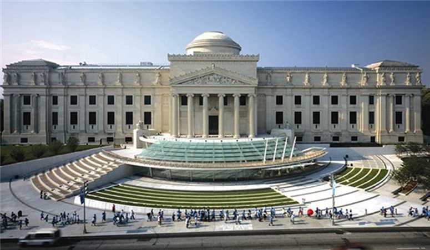Cultural
Project – National September 11 Memorial & Museum
HEA is the commissioning authority for the World Trade Center Memorial Fountains, Memorial Museum & Pavilion project. The $800 million facility was created to commemorate the events of 9/11. HEA is providing comprehensive mechanical, electrical, plumbing, security, vertical transport, closed circuit TV and fire protection commissioning services for the new 190,000 sf facility. HEA is satisfying the requirements for the NY State Executive Order 111, Sustainable Guidelines for the WTC Redevelopment Projects, LEED NC: Energy and Atmosphere (EA) Prerequisite 1: Fundamental Commissioning of the Building Energy Systems and EA Credit 3: Enhanced Commissioning. In addition to commissioning, HEA is providing mechanical, electrical and plumbing coordination services and support…
HEA is the commissioning authority for the World Trade Center Memorial Fountains, Memorial Museum & Pavilion project. The $800 million facility was created to commemorate the events of 9/11. HEA is providing comprehensive mechanical, electrical, plumbing, security, vertical transport, closed circuit TV and fire protection commissioning services for the new 190,000 sf facility. HEA is satisfying the requirements for the NY State Executive Order 111, Sustainable Guidelines for the WTC Redevelopment Projects, LEED NC: Energy and Atmosphere (EA) Prerequisite 1: Fundamental Commissioning of the Building Energy Systems and EA Credit 3: Enhanced Commissioning. In addition to commissioning, HEA is providing mechanical, electrical and plumbing coordination services and support.
At the very heart of the Memorial, inscribed on bronze parapets surrounding the twin Fountains are the names of nearly 3,000 men, women and children that were killed in the attacks of September 11, 2001 and February 26, 1993. The two 800 foot-long parapets have both heating and cooling systems to ensure the public can see and touch the names at all times. The unique cooling system, required due to the bronze parapets heating up in excess of 160 degrees during the summer months, provides over 200- tons of cooling capability to each of the parapets. HEA commissioned and participated in the redesigning and implementation of both parapet systems. HEA redesigned the design build system by realigning the system piping so it would no longer be visible when viewing the names. HEA encountered many challenges throughout the redesign most notably with the flex stainless steel piping. HEA had to design the piping so when they were rigged for installation each 3,000 lb panel would not damage the flex hoses, and then align without damaging the hoses that passed through the mounting flange into the below tunnel where they connected to the headers for the systems.
The project is composed of three elements: a ground level plaza with waterfalls at the site of the fallen towers, the below ground level Memorial Museum of approximately 150,000 sf and the above ground level Museum Pavilion. The Museum Pavilion serves as the visitor’s entryway to the Memorial and Memorial Museum. This building includes museum ticketing, security check-in similar to airports, an auditorium and café. Mechanical commissioning includes an emergency chiller, vertical transportation and a generator shared with the Memorial. The Museum Pavilion obtains its electrical power from the Memorial and its primary chilled water supply comes from the central chiller plant constructed by the Port Authority of NY and NJ.
Project – USTA, Armstrong Stadium
The USTA National tennis Center, Inc. contracted HEA to provide commissioning services as per USGBC NC LEED Energy and Atmosphere Prerequisite 1: Fundamental Commissioning of the Building Energy Systems and Energy and Atmosphere Credit 3: Enhanced Commissioning for the USTA Louis Armstrong Stadium project in Flushing, NY. Services included reviewing of design documents, shop drawings, commissioning of all mechanical, control systems and balancing verification as well as developing a building systems manual. Throughout the duration of the project, HEA held regular commissioning meetings with the design team, owner, MEP trade firm and controls contractor in order to promote timely responses to major items of concerns. Finally, in accordance to Energy and Atmosphere Credit 3: Enhanced Commissioning, a systems manual was provided to the owner to assist in continual preventative maintenance and peak energy efficiency of the building.
Project – Mississippi Civil Rights and History Museum
The new Museum of Mississippi History and the new Mississippi Civil Rights Museum are being constructed side by side next to the William F. Winter Archives and History Building in downtown Jackson, Mississippi. The 112,000 sf Museum of Mississippi History will include the world’s finest collection of rare and prehistoric Mississippi artifacts. The 73,650 sf Civil Rights Museum focuses on the period of 1945–70 and will be the nation’s first state-sponsored civil rights museum. Each museum will be multi-storied with more than 20,000 sf of permanent exhibit space and 3,000 sf of temporary exhibit space.
The new Museum of Mississippi History and the new Mississippi Civil Rights Museum are being constructed side by side next to the William F. Winter Archives and History Building in downtown Jackson, Mississippi. The 112,000 sf Museum of Mississippi History will include the world’s finest collection of rare and prehistoric Mississippi artifacts. The 73,650 sf Civil Rights Museum focuses on the period of 1945–70 and will be the nation’s first state-sponsored civil rights museum. Each museum will be multi-storied with more than 20,000 sf of permanent exhibit space and 3,000 sf of temporary exhibit space.
HEA is the commissioning authority for these new construction projects and will ensure that all building systems work as the design intended. Our services began during the design phase and will continue through to post occupancy. HEA’s scope of work includes the mechanical, electrical, plumbing, fire safety and building envelope systems.
Project – Whitney Museum of American Art
Designed by architect Renzo Piano, the Whitney’s building in the Meatpacking District includes approximately 50,000 sf of indoor galleries and 13,000 sf of outdoor exhibition space and terraces facing the High Line.
HEA was contracted by Gardiner & Theobald, Inc. to provide indoor air quality (IAQ) testing services to satisfy both LEED for New Construction Indoor Environmental Quality credit 3.2 (IEQc3.2) Construction IAQ Management Plan – Before Occupancy and to verify that buildings indoor air quality met or exceeded the contaminant levels outlined in the ASHRAE – HVAC Applications: Chapter 21 Museums, Galleries, Archives and Libraries.
Designed by architect Renzo Piano, the Whitney’s building in the Meatpacking District includes approximately 50,000 sf of indoor galleries and 13,000 sf of outdoor exhibition space and terraces facing the High Line.
HEA was contracted by Gardiner & Theobald, Inc. to provide indoor air quality (IAQ) testing services to satisfy both LEED for New Construction Indoor Environmental Quality credit 3.2 (IEQc3.2) Construction IAQ Management Plan – Before Occupancy and to verify that buildings indoor air quality met or exceeded the contaminant levels outlined in the ASHRAE – HVAC Applications: Chapter 21 Museums, Galleries, Archives and Libraries.
HEA was present during construction through occupancy to provide intermittent IAQ sampling to verify the required parameters for LEED sampling would be met. All LEED sampling was completed utilizing active sampling devices, which included evacuated
canisters and particulate sampling pumps. Outside air purging of all spaces was completed prior to IAQ sampling.
All samples for both LEED and ASHRAE were found to be within the desired limits. Due to the continuous construction the Gallery spaces will be under throughout the life of the building, HEA recommended periodic resampling of spaces both prior to construction and opening a new space, and annually to assess the baseline of the changing outside air conditions.
Project – Yale University, Peabody Museum of Natural History
HEA was contracted by Yale University to provide design-phase commissioning services for the renovation of the University’s on-campus Peabody Museum of Natural History, the first major update to the landmark museum in over 93 years. HEA’s scope of work will include the commissioning of all mechanical, electrical and plumbing systems and includes the completion of the following LEED requirements: Energy and Atmosphere Prerequisite: Fundamental Commissioning and Verification and Credit: Enhanced Commissioning for LEED v4. During the duration of the design phase, HEA will also develop monitoring-based commissioning (MBCx) procedures and identify points to be measured and evaluated to assess performance of the facility’s energy and water-consuming systems.
Project – Cornell University, Statler Hotel Terrace Kitchen
HEA was contracted by Cornell University to provide commissioning services for the Statler Hotel Terrace Kitchen Exhaust Hood Repairs project. Services included, but were not limited to, reviewing of design documents, shop drawings, commissioning of mechanical, control systems and balancing verification. The terrace kitchen exhaust riser and fans were damaged in a previous fire and have been inoperable…
HEA was contracted by Cornell University to provide commissioning services for the Statler Hotel Terrace Kitchen Exhaust Hood Repairs project. Services included, but were not limited to, reviewing of design documents, shop drawings, commissioning of mechanical, control systems and balancing verification. The terrace kitchen exhaust riser and fans were damaged in a previous fire and have been inoperable. The intent of the current project was to replace the hoods, exhaust riser, and fan to meet the terrace kitchen’s operational needs. Two new kitchen exhaust hoods were procured by Cornell and installed in the terrace kitchen. Associated exhaust risers were installed up to the roof and connected to a new exhaust fan. New controls and sequence of operations were provided for the control of the exhaust system. The existing kitchen hood controller was reused and modified for use with the new exhaust system. A new VFD was installed in the mechanical room at roof to serve the exhaust fan. Minor electrical relocations and changes were completed in the kitchen as required.
The goal of the commissioning process was to ensure that the Cornell University and the Statler Hotel received systems that operated and performed per the engineer’s and architect’s intended design and that the owners staff would have the proper training and documents needed for continual maintenance of the building well into the future. All deficient items identified during the commissioning process were documented and provided to the contractors for correction. HEA’s constant written and verbal communication with the contractors will help to ensure deficiencies are completed in a timely fashion.
Project – Queens Botanical Gardens, Geothermal Well
As part of an umbrella contract with the New York City Department of Design and Construction (DDC), HEA was contracted to assist in bringing the geothermal well system at Queens Botanical Garden (QBG) to full operational capacity. The system consisted of a supply well, two dilution wells and a submersible pump located deep within the supply pumps well water through eight heat pumps and into the two dilution well. The supply pump is controlled by a Variable Frequency Drive (VFD) which modulates based on demand.
As part of an umbrella contract with the New York City Department of Design and Construction (DDC), HEA was contracted to assist in bringing the geothermal well system at Queens Botanical Garden (QBG) to full operational capacity. The system consisted of a supply well, two dilution wells and a submersible pump located deep within the supply pumps well water through eight heat pumps and into the two dilution well. The supply pump is controlled by a Variable Frequency Drive (VFD) which modulates based on demand.
HEA’s commissioning scope included the supply pump, UV filters, and piping associated with the geothermal well system. HEA monitored and evaluated the water systems and treatment programs, which enabled them to maintain reliable control over the geothermal system for the water source heat pump system. HEA performed water testing which allowed to track and trend various water parameters so that corrections to the water treatment program were made before any issues arose.
Project – Brooklyn Academy of Music, Fisher Building
HEA was contracted by Jonathan Rose Companies to provide LEED Energy and Atmosphere Prerequisite 1 and Enhanced Commissioning Credit 3 for the Brooklyn Academy of Music – Fisher Building. Services included but were not limited to reviewing of design documents, shop drawings, commissioning of all mechanical, control systems and balancing verification, as well as developing a building systems manual.
HEA was contracted by Jonathan Rose Companies to provide LEED Energy and Atmosphere Prerequisite 1 and Enhanced Commissioning Credit 3 for the Brooklyn Academy of Music – Fisher Building. Services included but were not limited to reviewing of design documents, shop drawings, commissioning of all mechanical, control systems and balancing verification, as well as developing a building systems manual.
The goal of the commissioning process was to ensure that Jonathan Rose Companies received a building that operated and performed per the engineer’s and architect’s intended design; as well as to provide the owner’s staff with the training and documents needed for continual maintenance and operation of the building. In an effort to maintain maximum building occupant comfort, as well as maximize energy efficiency, the commissioning process was able to identify and correct many issues before owner turn-over.
All deficient items identified during the commissioning process were documented. As a result, the commissioning process identified over 164 deficiencies.
Overall, the commissioning process was a success due to the deficiencies found and resolved by the construction team. HEA provided Jonathan Rose Companies with a high level of assurance that the mechanical systems were installed and are operating according to design intent, as well as improved the system performance and indoor air quality for the building.
Project – Redford Township District Library
Redford Township contracted HEA to retro-commission the mechanical equipment, controls system and perform an air balancing verification report for the Redford Township Library. The systems and equipment tested included: the heating hot water system and piping (boiler, pumps and reheat coils), the domestic water system and piping (domestic hot water heaters, domestic hot water tank and associated pumps), and the air conditioning and ventilation systems (air handling units, air cooled condensers, humidifiers, fan powered boxes, VAV boxes, unit heaters, cabinet heaters, finned tubes and exhaust fans)…
Redford Township contracted HEA to retro-commission the mechanical equipment, controls system and perform an air balancing verification report for the Redford Township Library. The systems and equipment tested included: the heating hot water system and piping (boiler, pumps and reheat coils), the domestic water system and piping (domestic hot water heaters, domestic hot water tank and associated pumps), and the air conditioning and ventilation systems (air handling units, air cooled condensers, humidifiers, fan powered boxes, VAV boxes, unit heaters, cabinet heaters, finned tubes and exhaust fans). All automated control sequences for the equipment above were reviewed through the Building Management System (BMS) as well.
The project was able to bring forward issues that were not addressed at the time of the library’s turn over to the owner. In doing so, the library is now able to run more efficiently and reduce the time maintenance spends on the maintaining and operating of the library. An example of this was the issue with AHU-2 running continuously during after hours due to a low ambient room condition. It was found that a fan powered box that serves a section of the future children’s library had some internal insulation fall into the unit, therefore preventing appropriate ventilation and heating to the space. After resolving this issue, the space was able to maintain temperature during after hours and provide energy savings. All deficient items found during the commissioning process were documented and corrected to optimize building efficiency and improve the comfort of the occupants. As a result of the commissioning, HEA has estimated the savings for Redford Library to be approximately $5,600 per year.
Project – Philadelphia Museum of Art
The Philadelphia Museum of Art (PMA) contracted HEA to provide commissioning services for the Phase 1 and Phase 2/Core Keystone Project. Phase 1 consisted of the construction of a 50,000 sf addition and renovation, creating loading docks, art storage and handling facilities, as well as mechanical and electrical service spaces. Commissioning services included, but were not limited to, review of design documents, shop drawings, commissioning of mechanical, electrical, and control systems; as well as performance testing and balancing verification.
The Philadelphia Museum of Art (PMA) contracted HEA to provide commissioning services for the Phase 1 and Phase 2/Core Keystone Project. Phase 1 consisted of the construction of a 50,000 sf addition and renovation, creating loading docks, art storage and handling facilities, as well as mechanical and electrical service spaces. Commissioning services included, but were not limited to, review of design documents, shop drawings, commissioning of mechanical, electrical, and control systems; as well as performance testing and balancing verification.
Phase 2 consisted of design reviews from design documents thru construction documents.
- Reviews consisted of the following:
- Confirm that the documents conform to the OPR/BoD.
- Verify that the systems include all necessary components required for functional testing.
- Verify that performance information is identified, complete and correct.
- Review accessibility of all necessary components.
- Confirm that commissioning work required by all participating parties in the project is accurately reflected in the contract documents.
- Develop recommendations regarding improvements, refinements or operational procedures that may maximize and improve long-term operational performance.
- OPR/BoD Coordination.
- HEA developed the OPR in conjunction with PMA input through a series of meetings prior to this design review.
Project – Kensington Library
HEA was hired by the New York City Department of Design & Construction to provide LEED commissioning services on all mechanical, electrical, plumbing, fire protection, boiler and BMS systems at the Kensington Library in Brooklyn, New York. HEA ensured the systems were installed and operated in accordance with the original design intent. HEA satisfied the LEED Energy & Atmosphere (EA) Prerequisite 1: Fundamental Commissioning of Building Energy Systems and EA Credit 3: Enhanced Commissioning. The library achieved LEED Silver certification.
HEA was hired by the New York City Department of Design & Construction to provide LEED commissioning services on all mechanical, electrical, plumbing, fire protection, boiler and BMS systems at the Kensington Library in Brooklyn, New York. HEA ensured the systems were installed and operated in accordance with the original design intent. HEA satisfied the LEED Energy & Atmosphere (EA) Prerequisite 1: Fundamental Commissioning of Building Energy Systems and EA Credit 3: Enhanced Commissioning. The library achieved LEED Silver certification.
The new Kensington Library was designed with green features to make it environmentally friendly. The building contains reading rooms, a computer lab, circulation and staff support spaces and a multi-purpose community room.
Sustainable features included generous day lighting with a high-performance lighting system that integrated dimming and occupancy controls. This significantly reduced the building’s use of electrical lighting. The addition of ground-source heat pumps also reduced the use of fossil fuels. There was also sufficient water flow below grade to support an open loop system, which eliminated noisy cooling equipment from the roof, as well as the on-site emissions associated with conventional mechanical systems. All this made this green building a good neighbor in the residential community.
Project – Olney Community Library
Montgomery County Maryland contracted HEA to provide commissioning services to satisfy LEED Energy & Atmosphere Prerequisite 1 and Enhanced Commissioning Credit 3 for the Olney Community Library renovation project. The library underwent a selective demolition and complete interior renovation. The facility interior features adult, teens and children’s book collection, two group study rooms, a 100-seat meeting room, a bridge feature overlooking a landscaped bio-retention pond for stormwater management and several other features for public use.
Montgomery County Maryland contracted HEA to provide commissioning services to satisfy LEED Energy & Atmosphere Prerequisite 1 and Enhanced Commissioning Credit 3 for the Olney Community Library renovation project. The library underwent a selective demolition and complete interior renovation. The facility interior features adult, teens and children’s book collection, two group study rooms, a 100-seat meeting room, a bridge feature overlooking a landscaped bio-retention pond for stormwater management and several other features for public use.
HEA’s scope of work included reviewing design documents, shop drawings, commissioning of all mechanical, control systems and balancing verification, as well as developing a building systems manual. HEA held regular commissioning meetings with the design team, owner, MEP trades, and controls contractor in order to promote timely responses of major items of concern.
HEA was able to identify and correct many issues before owner turn-over. The following are examples of how the commissioning process attributed to improved equipment performance and proper life safety.
- HEA noticed a duct mounted smoke detector located in the relief duct instead of the return ductwork. This issue was communicated to the construction team and the smoke detector is now properly located in the return air ductwork.
- HEA recorded that they 3-way valve for the radiant heating system was not operational. This issue was communicated to the construction team and has since been corrected.
Project – Michigan State University, Eli and Edyth Broad Art Museum
Michigan State University hired HEA to commission the new, LEED Silver certified, 49,000 sf, two-story art building in East Lansing, Michigan. The facility is a premier venue with a focus on modern and contemporary art and attracts major exhibitions and collections and serve as a showcase to enrich the educational experience and aesthetic enjoyment of art. It is comprised of collection areas, services/support areas, public areas including displays, art handling and administration/offices.
Michigan State University hired HEA to commission the new, LEED Silver certified, 49,000 sf, two-story art building in East Lansing, Michigan. The facility is a premier venue with a focus on modern and contemporary art and attracts major exhibitions and collections and serve as a showcase to enrich the educational experience and aesthetic enjoyment of art. It is comprised of collection areas, services/support areas, public areas including displays, art handling and administration/offices.
HEA provided LEED commissioning services for all mechanical, electrical and plumbing systems for the addition. HEA provided the commissioning plan, performed site visits, developed an enhanced equipment installation plan that covered all equipment being commissioned on-site and aided in the approval, scheduling and coordination for the training of the owner’s operating personnel. HEA also satisfied LEED NC Credits: EA Prerequisite 1: Fundamental Cx and EA Credit 3: Enhanced Cx.
Project – The Rockwell Museum of Western Art
HEA was hired by Corning, Inc. to provide existing building evaluation and to develop solutions to fix this 150 year old, beautifully restored, 19th century Old City Hall building that underwent a major renovation in 2001. This three-story museum houses a diverse collection of contemporary and Native American art.
The facility had difficulties maintaining space humidity and temperature setpoints. This affected their ability to have certain collections displayed.
HEA was hired by Corning, Inc. to provide existing building evaluation and to develop solutions to fix this 150 year old, beautifully restored, 19th century Old City Hall building that underwent a major renovation in 2001. This three-story museum houses a diverse collection of contemporary and Native American art.
The facility had difficulties maintaining space humidity and temperature setpoints. This affected their ability to have certain collections displayed.
HEA’s pre-evaluation assisted the design team in directing where the best changes to their controls could be made (low cost/no cost) and where mechanical changes were required (capital cost). During the evaluation HEA discovered that many of the issues could be corrected with upgrades made to the controls system and changes in maintenance practices. With these findings the project team separated the project into two phases. The first phase was to upgrade controls and sequence of operations and to repair issues found with the balance of air and water systems. Once completed the second phase began, during the pre-evaluation some equipment was found to be old and too costly to repair. One AHU out of five was replaced and zone humidifiers were replaced with main humidifiers in the AHUs. Also the changes in TAB, lighting load, and controls made the sizing of the equipment obsolete. Equipment was now found to be oversized, the reduction of air, hot water and chilled water usage resulted in significant energy savings and better control of the gallery spaces.
HEA assisted in the design and commissioned systems upgrades and additions. Scope of work included AHUs, chiller, VAVs, reheat coils, cooling towers, hot water boilers, pumps, steam humidification system and BMS controls.
Project – Duke Farms
Duke Farms encompasses over 2,740 acres of farmland and woodlots, nine lakes, and 45 buildings. Duke Farms Foundation transformed the site into a model of environmental stewardship for the 21st century.
HEA provided design assistance, commissioning and maintenance consulting services to help ensure their building systems and horticultural/ecological systems are fully functional and optimized for both new construction and existing buildings. HEA satisfied the requirements necessary to fulfill the LEED Energy and Atmosphere Prerequisite 1: Fundamental Commissioning of the Building Energy Systems and EA Credit 3: Enhanced Commissioning services. This project is LEED Registered.
Project – The Strasburg Railroad Museum
The Strasburg Rail Road features rides aboard an authentic steam locomotive that travels to Paradise, Pennsylvania and back. The museum is filled with engines, traincars, historical photos and displays from the age of the locomotives.
HEA provided commissioning services for the construction phase of the Strasburg Railroad Museum. HEA’s scope of work included all mechanical and electrical systems. Some specialty systems being focused on by HEA included geothermal and chemical feeders.
Project – Brooklyn Museum of Art
The Brooklyn Museum, built in 1895, is the second largest art museum in New York City and one of the largest in the United States. One of the premier art institutions in the world, its permanent collection includes more than one-and-a-half million objects and approximately 500,000 patrons visit the museum each year.
The Brooklyn Museum, built in 1895, is the second largest art museum in New York City and one of the largest in the United States. One of the premier art institutions in the world, its permanent collection includes more than one-and-a-half million objects and approximately 500,000 patrons visit the museum each year.
HEA commissioned the mechanical, electrical, plumbing, lighting and fire protection systems in the museum’s new extension. The 14,475 sf, two-story extension includes an upper level that houses an art delivery area/office space and the lower level houses the mechanical equipment that serves the extension. HEA met the requirements set forth to satisfy the LEED Registered certification.
The commissioning process proved to be a great success as the operating energy consumption was drastically minimized. Issues were identified early in the construction process, which reduced costly change orders and potential call backs.



