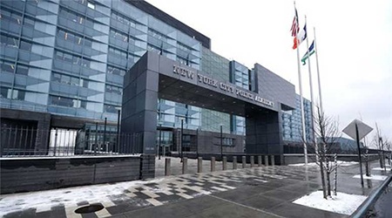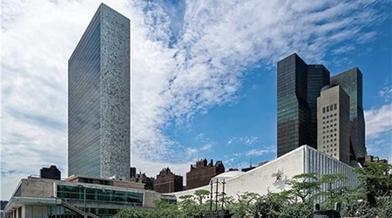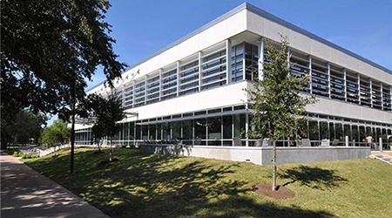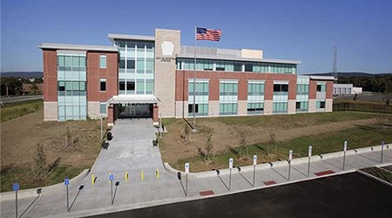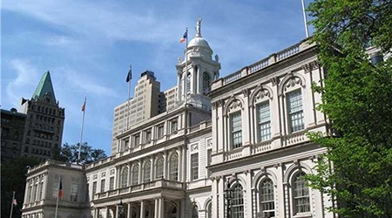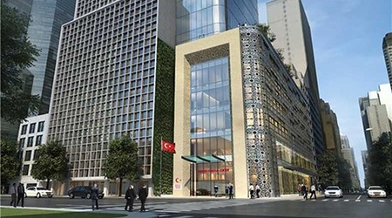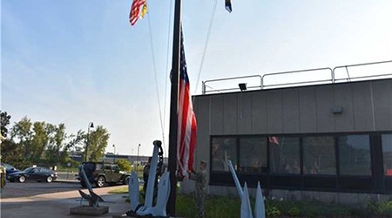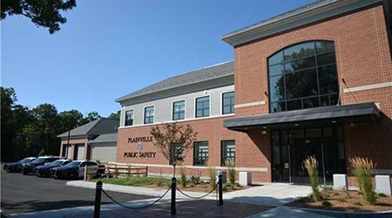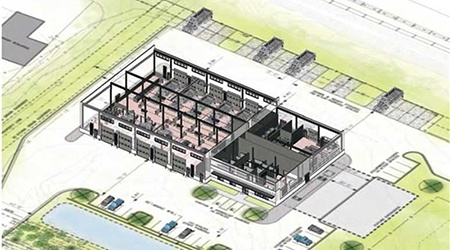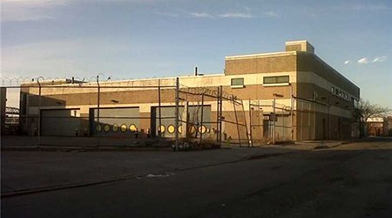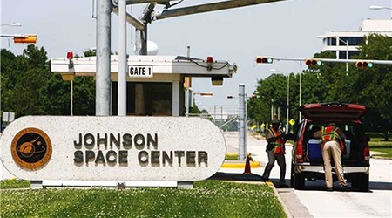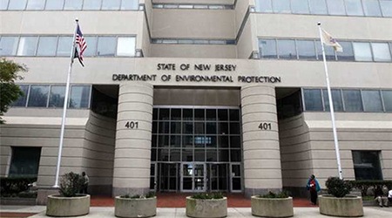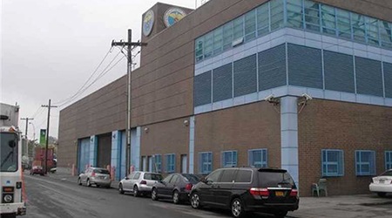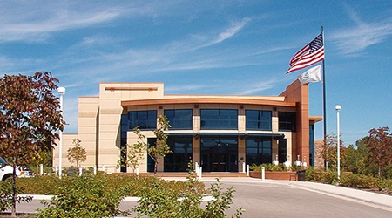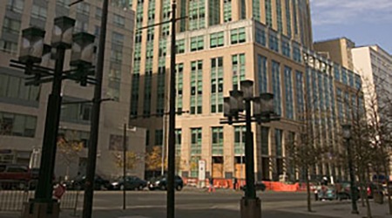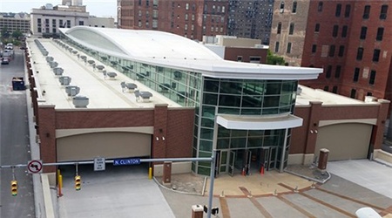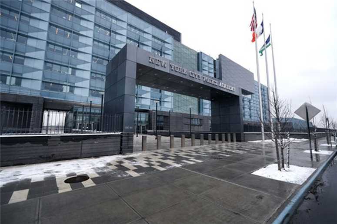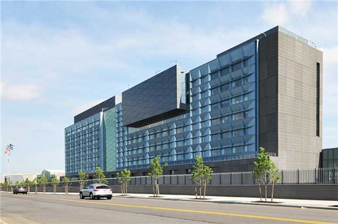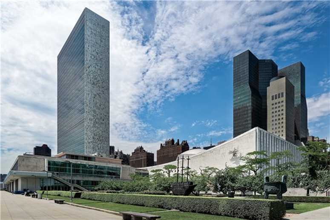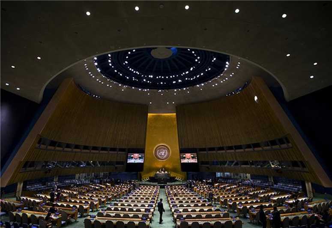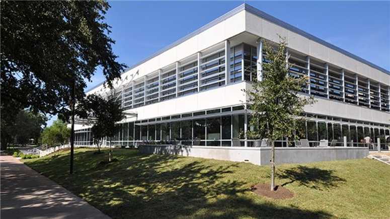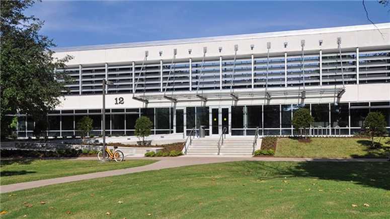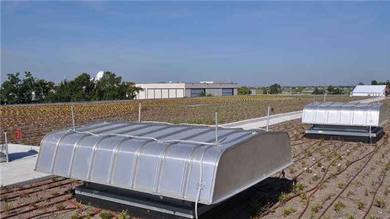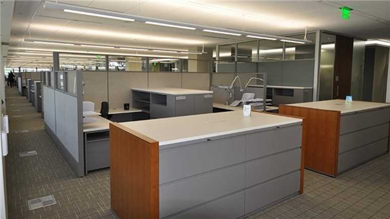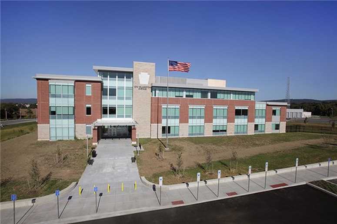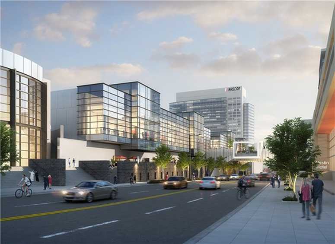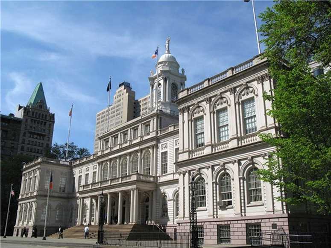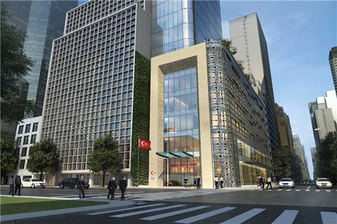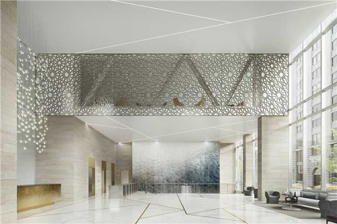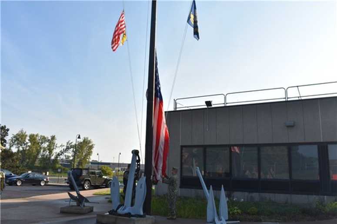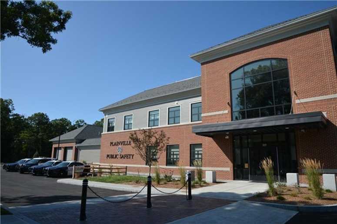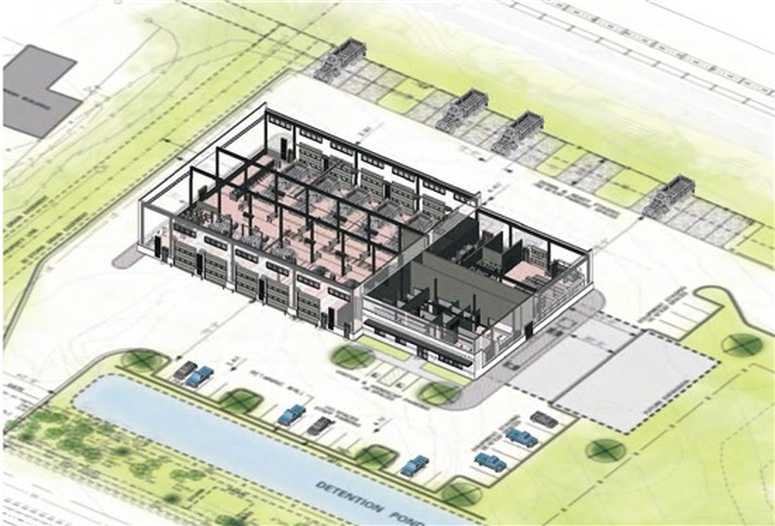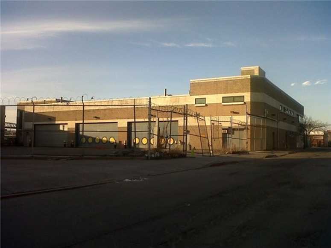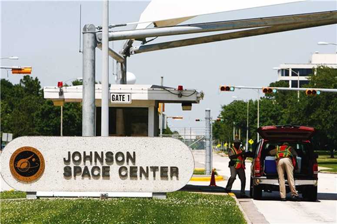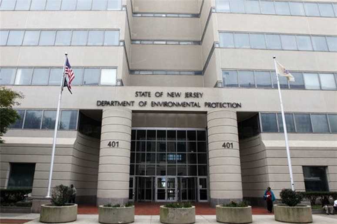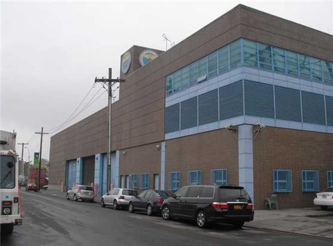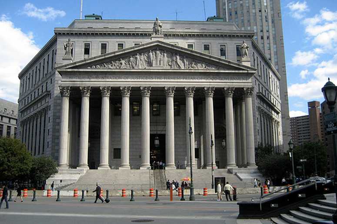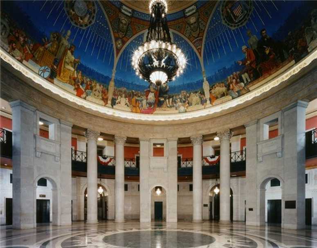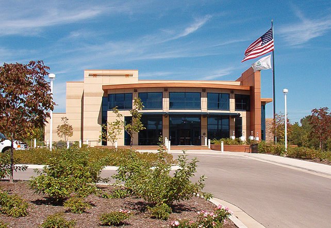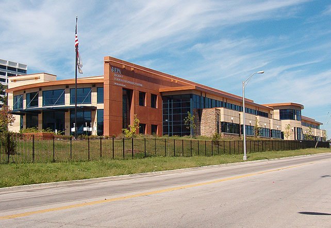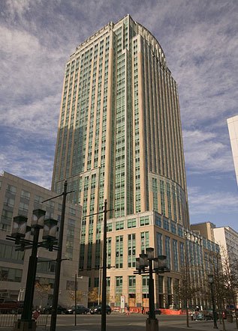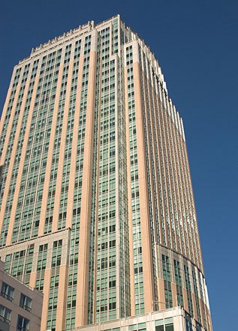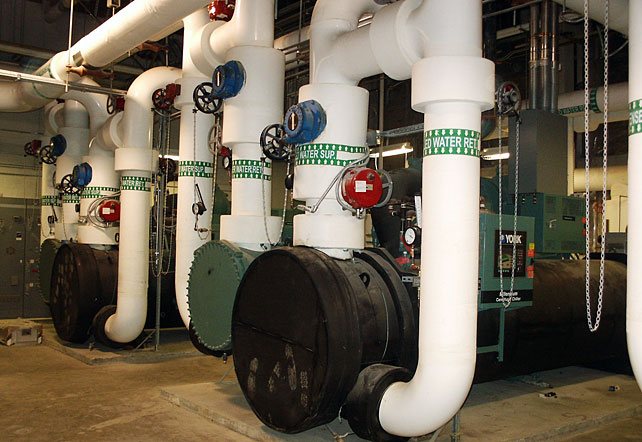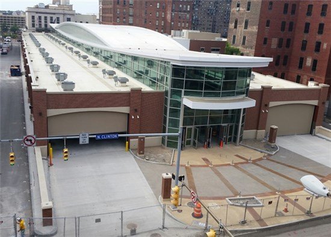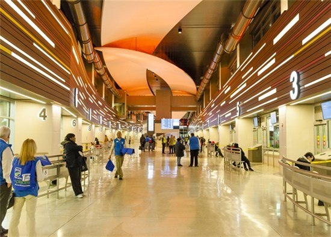Government
Project – New York City Police Academy
This project is part of the New York City Police Department’s (NYPD) construction of a new Police Academy in an effort to incorporate many of the NYPD’s existing training facilities throughout New York City into one 32-acre campus. This project is part of the development of a modern academic and physical training complex for recruits, civilians and active police officers that are currently spread across the city. The 32-acre campus, operated by the NYPD Training Bureau, opened its doors in 2014, consolidating the old Police Academy in Manhattan and existing training facilities throughout the city into one central location. The new facility has nearly three times the amount of useable space as the old academy and features modern classrooms, a gymnasium and indoor track, and a tactical village that emphasizes hands-on scenario-based training. Mock-environment training rooms include a precinct station house, multi-family residence, grocery store, restaurant, park, court room, bank, and a subway car and platform
Project – United Nations Headquarters, Capital Master Plan
The United Nations (UN) complex spans over 17 acres and includes six buildings totaling 2.7 million sf. The original structures were built in 1950. Because the UN’s problems were associated with aging building systems, and not the basic construction, a renovation of the complex was the most cost-effective way of replacing the inefficient equipment.
The United Nations (UN) complex spans over 17 acres and includes six buildings totaling 2.7 million sf. The original structures were built in 1950. Because the UN’s problems were associated with aging building systems, and not the basic construction, a renovation of the complex was the most cost-effective way of replacing the inefficient equipment.
HEA was hired to provide commissioning services for the renovation project. Although the project did not obtain LEED certification, it followed the same standards set forth by the USGBC. HEA’s scope of work encompassed the mechanical, electrical, plumbing, vertical transport, BMS and fire safety systems. The renovation was performed while the complex remained in operation so in order to minimize disruptions to employees and the General Assembly, all team members completed the project in phases following alongside a very tight construction schedule. Because of the continual design changes to the complex, HEA remained flexible in altering and updating documentation to meet the project’s needs.
A unique feature of this project centered around the UN’s chiller plant. The plant utilizes condenser water by two methods: a river water system and a cooling tower condenser water system. If the river water is 50 degrees or below, the river water system is used. If the temperature is above 50 degrees, plate and frame heat exchangers are used to isolate the river water mixing with cooling tower condenser water and to generate secondary cooling tower condenser water supply. Under normal operation, river water is used directly as condenser water, utilizing a water side economizer mode.
HEA identified numerous deficiencies throughout the complex including:
- Sensors out of calibration
- Insufficient access for maintenance staff of the air handling units
- Fire smoke dampers were missing
- Poor controls and BMS interface
- Supply chilled water piping was piped to coil return, and return chilled water piping was piped to coil supply
Project – NASA Johnson Space Center, Building 12
HEA provided commissioning services for the renovation project for Building 12 in the Johnson Space Center. Building 12 is a two-story, 64,600 sf space that is utilized for human resources, education, training, language labs and financial groups.
HEA’s scope of work included the new mechanical, electrical, plumbing and security systems with improved efficiencies, engineered to match the new design of the building and to support sustainable building practices. The HVAC systems design utilizes the underfloor air distribution (UFAD) and energy recovery. Additional duties consisted of developing the commissioning plan, weekly meetings, training for ongoing facility management staff and implementing an on-going commissioning plan to document future operation problems.
Project – PA Department of General Services, New PEMA Building
The Pennsylvania Department of General Services (PADGS) contracted HEA to provide commissioning services as per USGBC NC LEED energy and atmosphere prerequisite 1 and enhanced commissioning credit 3 for the New Pennsylvania Emergency Management Agency (PEMA) Building project. HEA’s commissioning services also provided PEMA staff with the training and documents needed for continual maintenance and operation of the building well into the future. All deficient items identified during the commissioning process were documented by HEA on a commissioning log maintained throughout the project. As a result, the commissioning process identified over 200 deficiencies.
Project – City of Charlotte, Convention Center
HEA has been hired to provide commissioning services for the expansion of the City of Charlotte’s convention center. The project will add 93,000 sf of space along Stonewall Street, including large windows in what’s now mostly a blank wall facing the sidewalk. Fifteen new meeting spaces with movable walls that can be further subdivided will also be included. A pedestrian bridge across Stonewall Street will connect the center to the Novel apartment and retail development, as well as the Blue Line light-rail station and the 700-room Westin Hotel.
HEA has been hired to provide commissioning services for the expansion of the City of Charlotte’s convention center. The project will add 93,000 sf of space along Stonewall Street, including large windows in what’s now mostly a blank wall facing the sidewalk. Fifteen new meeting spaces with movable walls that can be further subdivided will also be included. A pedestrian bridge across Stonewall Street will connect the center to the Novel apartment and retail development, as well as the Blue Line light-rail station and the 700-room Westin Hotel.
Additional updates to the configuration of the 22-year old convention center will allow for an increase in meeting rooms and soft spaces where attendees can network between sessions. The supplementary meeting room space will allow the center to house 54 individual breakout sessions at one time with capacities ranging from 50-600 people theater-style per breakout. In total, the expansion will increase the capacity of the existing meeting level by 50,000 sf including:
- 26,000 sf of breakout space comprised of 15 meeting rooms ranging from 940-2,600 sf
- 24,000 sf of pre-function space
- The ability to reconfigure the Richardson Ballroom into four meeting rooms (7,700 sf each)
HEA’s commissioning services include the necessary requirements to satisfy the LEED Energy and Atmosphere Prerequisite: Fundamental Commissioning and Verification and Credit: Enhanced Commissioning for LEED v4. Commissioning activities for mechanical, electrical, plumbing and renewable energy systems and assemblies will be in accordance with ASHRAE Guideline 0-2005 and ASHRAE Guideline 1.1-2007 for HVAC&R Systems, as they relate to energy, water, indoor environmental quality and durability.
Project – New York City Hall
The New York City Hall underwent a renovation project that upgraded the building’s outdated operating systems for the first time in nearly 200 years. The historic building had previously underwent emergency safety repairs and encountered more serious deterioration of the systems.
In addition to new electrical, heating and cooling systems, City Hall got a new elevator between the basement and second floors, a second elevator to connect the second floor with the third, a new fire alarm system and sprinklers.
The New York City Department of Design and Construction hired HEA to provide LEED commissioning services on all mechanical, electrical, plumbing, BMS, fire safety, vertical transport, chiller, boiler, cooling tower and security systems in the building. All services performed by HEA were in accordance with the ASHRAE Guideline 1-1996, the HVAC commissioning process as well as laws and regulations of New York City.
Project – The Turkish House
HEA was hired by the Consulate General of Turkey to provide commissioning services for all MEP and building envelope systems for the Turkish House, a new 32-story consulate building. In addition to features such as a visa and passport office, the building will also feature an auditorium, a cultural center with rotating exhibits of Turkish art and artifacts, and an open terrace on the building’s podium for events. It is planned to be a building that features Turkish culture, history and multiplicity with Turkish architecture motives. This green-friendly building is seeking LEED Silver certification.
HEA was hired by the Consulate General of Turkey to provide commissioning services for all MEP and building envelope systems for the Turkish House, a new 32-story consulate building. In addition to features such as a visa and passport office, the building will also feature an auditorium, a cultural center with rotating exhibits of Turkish art and artifacts, and an open terrace on the building’s podium for events. It is planned to be a building that features Turkish culture, history and multiplicity with Turkish architecture motives. This green-friendly building is seeking LEED Silver certification.
HEA is responsible for commissioning:
- Electrical: generators and paralleling switchgear fuel systems; medium/low voltage switchgear & associated breakers, relays, transformers, etc.; medium voltage switches; verify medium voltage cable testing; verify low voltage cable testing; TVSS; electrical distribution system; grounding & lighting protection system; lighting/daylighting control systems; witness & document the protective device and coordination settings on equipment, breakers, relays, etc.
- Mechanical plumbing: chilled water system & plant, chillers, cooling towers, filtration, pumping, verify pipe flushing, heating water, chemical treatment, boiler plant, HVAC and air handling equipment, exhaust fans, kitchen ventilation, fan coil units, compressed air, plumbing, sump pumps, humidification, de-humidification, sewage ejection, fire protection and kitchen equipment systems
- Life safety: fire command center, fire alarm, sprinkler, egress lighting, water feature systems
- Information & communication: facility & security radio, site lighting & control, wired/wireless network, network management, telephony, telepresence/teleconference rooms, fire department communication, EMS/medical, cyber security, BMS, vertical transport, audiovisual and security systems
- Building enclosure: air barriers, thermal barriers, vapor barriers, roofing, below and above grade waterproofing, fenestration, exterior wall cladding, exterior louvers, stone cladding, sealant joints, expansions joints, facade maintenance and specialty equipment
Project – Town of Plainville, Town Hall & Public Safety Complex
HEA was hired by the Town of Plainville to provide commissioning services for the construction of a new 21,000 sf Town Hall facility and 43,000 sf Public Safety facility (police and fire departments) with an adjacent 5,500 sf auxiliary structure.
HEA’s role began at the beginning of the construction phase and was extended through the warranty phase of the project. During construction, HEA developed and coordinated the execution of a testing plan, which included observing and documenting all systems’ performance to ensure that the systems were functioning in accordance with the contract documents.
Project – City of Charlotte, NE Maintenance Facility
HEA has been hired to provide LEEDv4 commissioning services for the construction of the new City of Charlotte NE Equipment Maintenance Facility. When complete, the facility will be the first combination (heavy & light vehicles) maintenance shop built in the city.
MEP systems being commissioned include chilled water, steam generators, air handling units (AHUs), terminal units & VAVs, exhaust fans, pumps, control sequences, building automation, domestic hot & cold water, normal power, emergency power, lighting and fire alarm. HEA is also providing commissioning for the complete building envelope with respect to moisture, air, vapor and thermal control layers. This encompasses the sub-grade waterproofing at the foundation systems, exterior wall systems, storefronts and roof systems.
Project – Department of Sanitation, Queens District 5 & 5A Garages
The New York City Department of Design and Construction (NYCDDC) contracted HEA to provide commissioning services for the rehabilitation of HVAC systems at Queens District 5 and 5A Garages. Services included reviewing design documents, submittals, commissioning of all mechanical, electrical and plumbing systems as well as developing a building systems manual. In addition to LEED required services, HEA also commissioned the fire alarm and security systems.
The New York City Department of Design and Construction (NYCDDC) contracted HEA to provide commissioning services for the rehabilitation of HVAC systems at Queens District 5 and 5A Garages. Services included reviewing design documents, submittals, commissioning of all mechanical, electrical and plumbing systems as well as developing a building systems manual. In addition to LEED required services, HEA also commissioned the fire alarm and security systems.
A total of 96 issues were identified and corrected by HEA through the commissioning process. The following is a sample list of major issues discovered during the commissioning process:
- Several make-up air unit’s OA dampers had issues closing when the units were commanded off. OA dampers were not properly aligned and caused them to jam upon closing
- HEA observed that a few MUA and HV unit’s burners did not provide heating, but burner signal showed 100% at BMS
- Spill air damper operation could not be simulated for several units. Controls submittal as-built sequence of operations did not reflect in-field conditions
- Certain exhaust fans did not turn on in sequence with others. Sequence should have been programmed to have units interlocked
- Several exhaust fans did not power on upon manual command from BMS
Project – NASA Johnson Space Center, Building 45 North Wing
HEA was hired by the Gilbane Building Company to provide building commissioning services for the renovation/refurbishment of the North Wing of Building 45 at the Johnson Space Center in Houston, TX. The 15,445 sf North Wing of Building 45 was transformed into a new facility to house the combined Space Flight Medicine, Occupational Medicine and Behavioral Health Groups from several other facility locations as part of the Johnson Space Center Central Campus Revitalization plan.
HEA was hired by the Gilbane Building Company to provide building commissioning services for the renovation/refurbishment of the North Wing of Building 45 at the Johnson Space Center in Houston, TX. The 15,445 sf North Wing of Building 45 was transformed into a new facility to house the combined Space Flight Medicine, Occupational Medicine and Behavioral Health Groups from several other facility locations as part of the Johnson Space Center Central Campus Revitalization plan.
The goal of the newly refurbished facility was to enhance the productivity, efficiency and standard of care for all three medicine groups as the space that occupied the North Wing at the time of renovation was outdated, inefficient and struggled to meet group mission goals. The new location on the JSC campus’ west side, in the underutilized library pavilion shell, affords the convenience of being closer to the largest concentration of JSC team members. It is also now closer to other buildings with related NASA scientific groups who have allied missions with the clinic occupants.
HEA’s scope of work included commissioning the following systems: HVAC, air handling units, heat exchangers, pumps, ATUs, ductwork, ventilation fans, hydronic piping, VFDs, airflow stations, damper/valve actuators, BMS/controls, emergency power, low voltage transformers, lighting controls, power & lighting panel board and building envelope.
Project – NJ DEP Building HVAC Upgrade
HEA was hired to provide retro-commissioning (RCx) and commissioning services for the State of New Jersey Department of Environmental Protection (NJ DEP) building. HEA provided survey and testing of existing HVAC and lighting controls. The following systems were included: water source heat pumps, heating & ventilation unit, stair pressurization fans, cooling towers, condenser water pumps, plate & frame heat exchangers, heating hot water pumps, shell & tube heat exchanger, unit heaters and emergency generator (testing of Building Management System integration only). HEA presented the findings of the testing in a report, which included the project specific retro-commissioning checklist forms completed for the equipment listed above, as well as, a deficiency log indicating all observed issues with the equipment inspected and tested.
HEA also coordinated with the design consultant, construction team, State of NJ and EI Associates, as needed, to help validate performance of the new HVAC and lighting controls. HEA ensured that the HVAC and lighting controls met the design intent and facility operating requirements.
Project – Department of Sanitation, Queens District 7 Annex Garage
The two-story Queens District 7 Annex Garage was constructed in 2000. The building functions as a garage and repair shop. The majority of the floor space is dedicated to the storage, cleaning and maintenance of the Department of Sanitation’s trucks, while the remainder contains space for personnel, including offices, locker rooms, storage spaces and a mechanical equipment room. The building is primarily cooled by eight (8)gas-fired absorption chiller modules that supplies chilled water to the air handling units and fan coil units in the personnel areas.
The two-story Queens District 7 Annex Garage was constructed in 2000. The building functions as a garage and repair shop. The majority of the floor space is dedicated to the storage, cleaning and maintenance of the Department of Sanitation’s trucks, while the remainder contains space for personnel, including offices, locker rooms, storage spaces and a mechanical equipment room. The building is primarily cooled by eight (8)gas-fired absorption chiller modules that supplies chilled water to the air handling units and fan coil units in the personnel areas.
The New York City Department of Design and Construction hired HEA to perform an ASHRAE Level II energy audit and to provide retro-commissioning services at the facility to satisfy the PlaNYC Local Law 87: Energy Audit & Retro-Commissioning of Base Building Systems. HEA provided a benchmark of the building’s energy usage and investigated possible energy conservation measures (ECMs). HEA’s scope of work included energy bill and system design review and analysis, walkthroughs and equipment testing and final reports that included our recommended ECMs, retro-commissioning measures (RCMs) and operation and maintenance measures (OMMs).
Some ECM recommendations by HEA included the following:
- Install demand control ventilation for the heating and ventilating units serving the garage and repair shop spaces.
- Rewire the lighting circuits and install lighting controls in the garage and repair shop spaces. In addition, install occupancy sensors in personnel spaces.
- Retrofit metal halide fixtures to LED fixtures.
- Install rapid garage doors for the 2 main entrance garage doors and reset existing motors for automatic closing for the other 10 garage doors.
Project – Manhattan Supreme Court ECM Implementation
The New York City Department of Design and Construction (NYCDDC) contracted HEA to provide existing building commissioning services for the Manhattan Supreme Court ECM Implementation project in New York, NY. Services being provided include the commissioning of the following systems: electrical, demand control ventilation, chillers, condenser water pumps, cooling tower, and HVAC sensors and controls.
Project – EPA, Science & Technology Center
This new laboratory and research based Science & Technology Center is LEED Gold Rated. The advanced facility includes a sophisticated mechanical system design comprised of variable air volume HVAC systems and fume hoods, and a run-around-loop heat recovery system. This facility was designed and tested to BSL-2 standards.
Extensive commissioning has resulted in energy savings projected to be almost 50% greater than a typical laboratory building due to careful selection and design of the HVAC system, electric lighting system and reliance on daylighting. In 2004 this facility was designated as a Department of Energy (DOE) Federal Energy Saver Showcase Facility. Additional efficiency improvements included zoned carbon dioxide sensors, plate and frame exchanger heat recovery and a variable frequency drive chiller.
Project – NY State Supreme Court
The NY State Supreme Court & Kings County Family Court was developed as a prominent member of the Metrotech Center campus, serving as a mixed-use judicial, government and commercial building. It includes 84 courtrooms, 10 hearing rooms, 750-person jury assembly room, 300-person detention facility, and 250-prisoner internal cell block. Space is also devoted to commercial use and more than a dozen city agencies.
Commissioning included all MEP, fire protection, fire alarm, building management, vertical transport, telecommunications, audiovisual, and security including 500 cameras. Courtrooms are equipped for electronic presentation of evidence, and some have video-appearance capabilities and wireless internet. Due to full-scale commissioning, HEA was able to coordinate the integration of all building systems which helped turn the facility over ahead of schedule.
Project – RTS Transit Center
The Transit Center allows more than 20,000 daily downtown RTS customers to transfer and wait for all RTS buses indoors – replacing the outdoor lineups along downtown streets. The construction of 30 new bus bays will accommodate up to 100 buses per hour.

