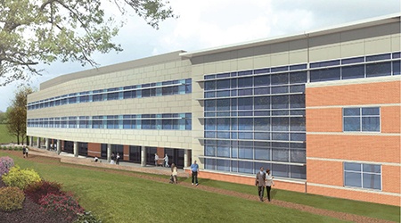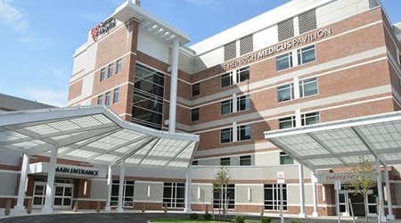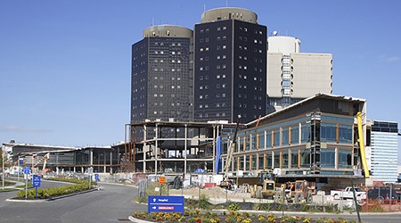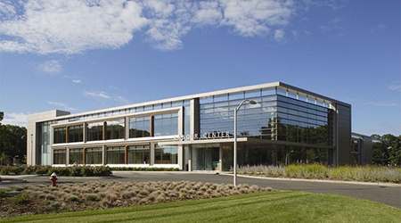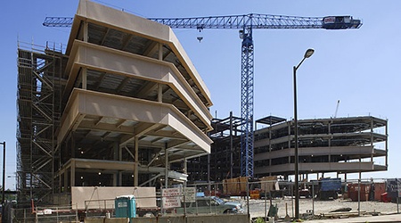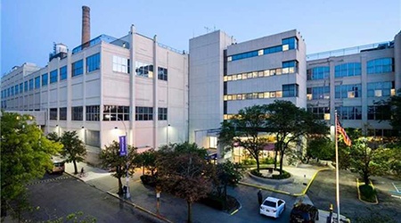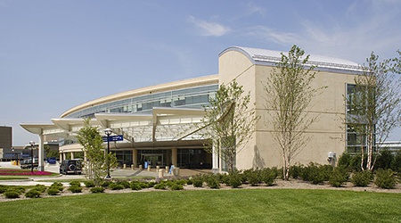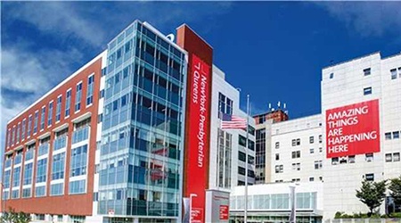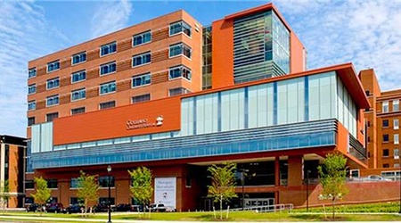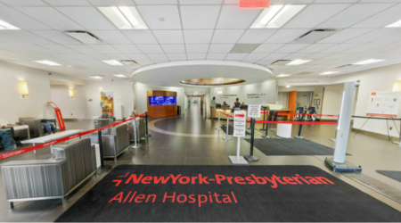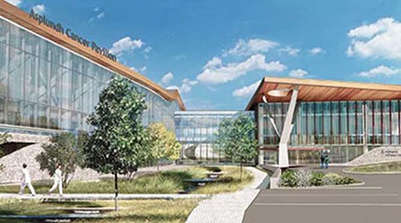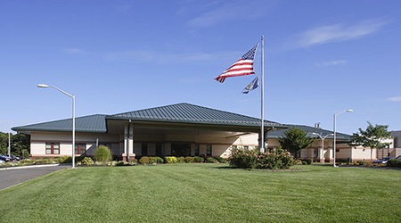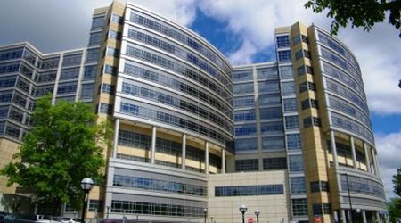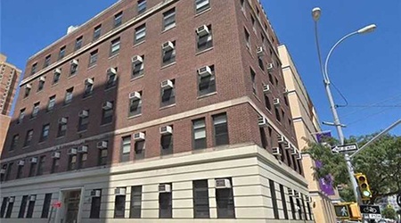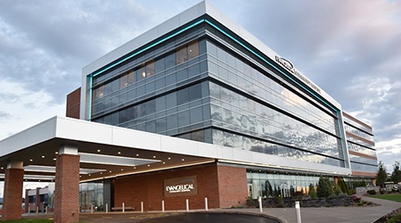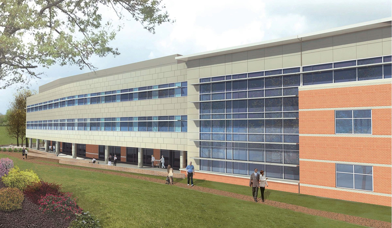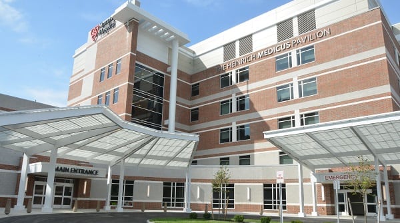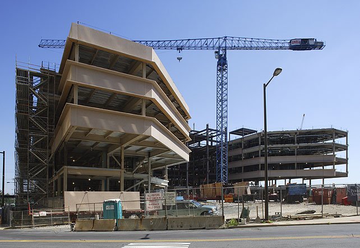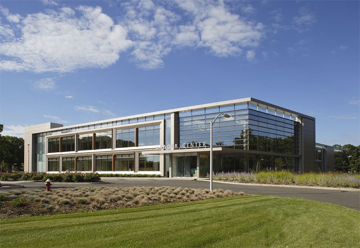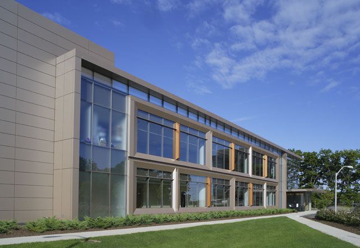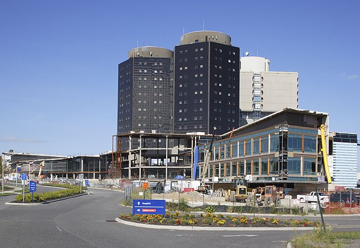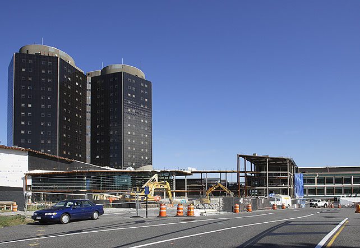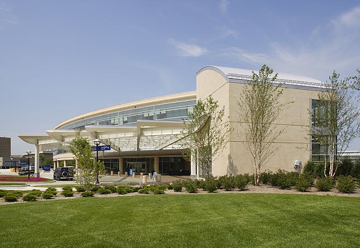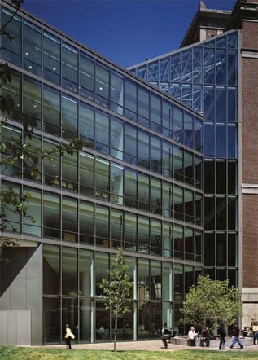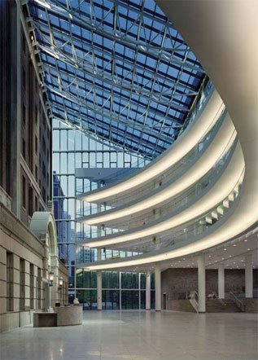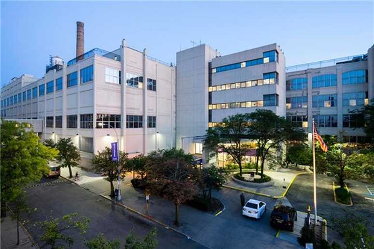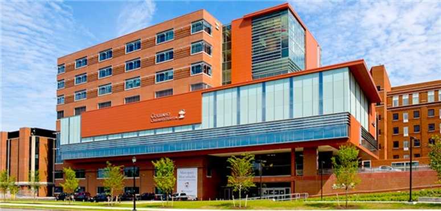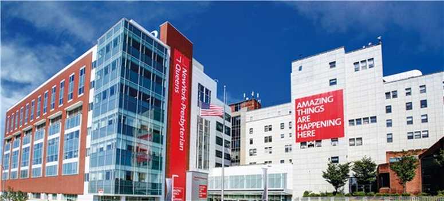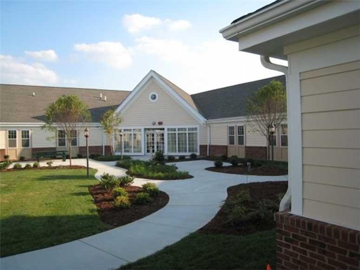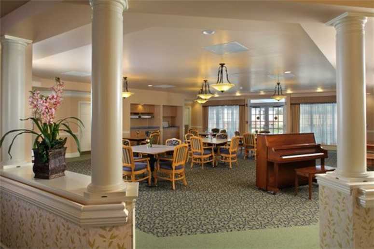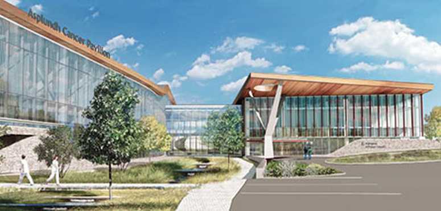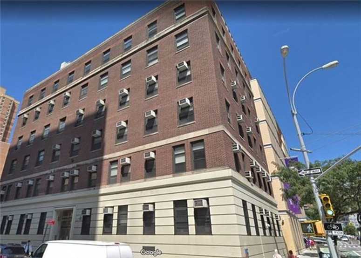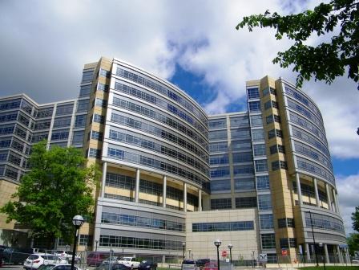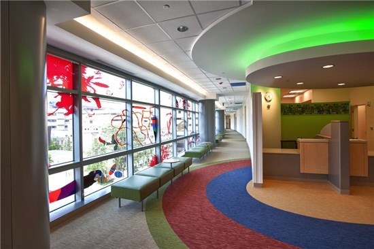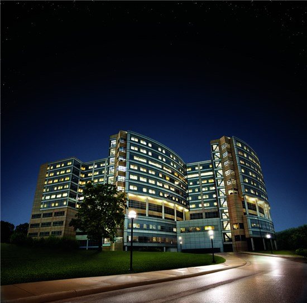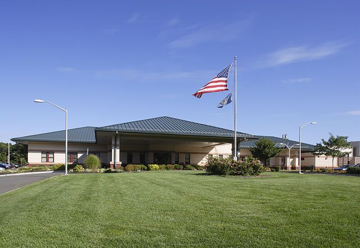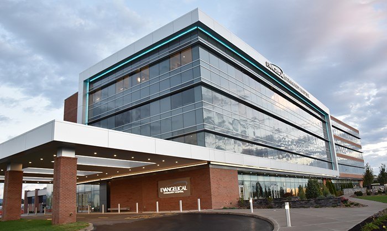Healthcare
Project – Wake Forest Baptist Medical Center Davie Patient Tower
Horizon Engineering Associates (HEA) was awarded commissioning services for this 50 bed inpatient facility at Davie Medical Center − Bermuda Run campus.
Construction of the three (3) story, 78,220 sf building opened in spring of 2017. The cost of this addition to the Bermuda Run campus was $47 million. The two (2) premier programs at the new facility are joint replacement and geriatrics, which include an acute care for the elderly, or ACE, unit.
Systems commissioned included air handling units, water cooled chillers, cooling towers, hydronic system pumps, electrical distribution system, automatic transfer systems, lighting controls, isolated power systems, emergency power system, Uninterrupted Power Supply (UPS) systems, emergency generators, paralleling gear, terminal units, unit heaters, kitchen exhaust and make up air systems, domestic water system, building automation system, medical gas distribution systems and Testing, Adjusting and Balancing (TAB) services.
Project – St. Peter’s Health Partners, Troy Campus
Horizon Engineering Associates (HEA) was hired by St. Peter’s Health Partners to perform building enclosure commissioning services for the Troy MFP Project – Samaritan Campus.
Services provided included commissioning of the complete building envelope with respect to moisture air, vapor and thermal control layers associated with the subgrade waterproofing at the foundation systems, the exterior wall systems, storefronts and roof systems to form a complete building envelope.
HEA’s building enclosure commissioning services were modeled on the guidelines set forth by the National Institute of Building Science (NIBS) Guideline 3 in conjunction with ASTM E2813: Standard Practice for Building Enclosure Commissioning (BECx). The services provided also fulfilled the LEED requirements for Enhanced Commissioning, to ensure that all LEED credits for the project were fulfilled.
Project – Hudson Valley Hospital MRI Replacement
Horizon Engineering Associates, LLP (HEA) was contracted by Group PMX, LLC to provide design phase commissioning services for the Hudson Valley Hospital MRI Replacement project in Cortlandt Manor, New York. HEA’s scope of work includes commissioning of the mechanical, electrical and plumbing systems to ensure all that all systems and equipment are installed and operating according to design intent.
Project – University of Pennsylvania Health System Perelman Center for Advanced Medicine
The Perelman Center for Advanced Medicine is the largest capital project undertaken in the history of the University of Pennsylvania Health System. It is designed to create an ideal environment for patient-focused care and collaboration among health professionals and will house the health system’s Abramson Cancer Center, radiation oncology, cardiovascular medicine, and an outpatient surgical pavilion.
HEA is commissioning authority for the LEED registered facility which will feature a unique glass atrium topping the structure, permitting sunlight to stream to all corners of the facility. In addition, the firm will be providing commissioning services to the Proton Accelerator building, the first-of-its-kind proton therapy center for the treatment of cancer.
Project – Stony Brook University Hospital Outpatient Services
Stony Brook University Hospital’s new Center for Outpatient Services offers a Cancer Center, Outpatient Imaging Center, and Pain Management Center. Designed for the needs of the community, the facility provides patients who are currently receiving care in Nassau County and New York City with the opportunity to remain in their own community.
HEA provided commissioning services for the entire facility which includes the Carol M. Baldwin Breast Care Center, outpatient medical, surgical and pediatric oncology, and a cancer clinical trials office. The Outpatient Imaging Center includes the latest in MRI, CT and other imaging modalities along with a digital picture archiving communications system. The Pain Management Center offers the comprehensive treatment and management of chronic pain.
Project – Stony Brook University Hospital Major Modernization
As part of the modernization and expansion of Stony Brook University Hospital, HEA provided commissioning services for this multi-faceted and multi-disciplinary project. The two main elements include renovating and expanding the Emergency Department Make Ready and the Hospital Expansion. HEA also commissioned a two story parking garage and helipad.
Phase II will begin in 2008 once these new additions and expansions are constructed and are operational. This phase will consist of interior renovations and a new permanent emergency department. The project will also include a three-story expansion of existing facilities to accommodate a new Emergency Department and Women & Infants Center, and the expansion and renovation of the hospital’s surgical suite and main hospital lobby.
Project – University of Michigan Cardiovascular Center
The University of Michigan’s Cardiovascular Center is poised to become a national flagship facility for the treatment of cardiovascular disease. Housed within the facility are ambulatory care clinic modules, non-invasive diagnostic and testing suites, cardiac catheterization laboratories, electrophysiology laboratories, operating rooms, intensive care beds, and office space.
Among HEA’s key contributions were a comprehensive review of the facility and operations throughout design of the building and coordination of training for the operations staff. HEA commissioned all mechanical, electrical, plumbing, fire alarm, oxygen, vacuum, medical air, nurse call and code blue systems. The firm also provided mechanical engineering field services to expedite responses to RFI’s and design conflicts.
Project – NYC Health + Hospitals/Bellevue Ambulatory Care Building
The new Ambulatory Care Building at NYC Health + Hospitals/Bellevue has won several awards including the est of Projects by New York Construction News. An integral part of the hospital’s major modernization, it offers state-of-the-art facilities for the healthcare institution’s patients, staff and visitors, and serves as the new main entrance for the entire hospital complex.
Featuring a 90-foot-tall atrium for the main entrance, the new building contains more than 400 exam rooms, is wired with advanced medical information systems, and houses the new Bellevue Hospital Cancer Center. HEA provided commissioning services on all mechanical, electrical, plumbing, fire protection, vertical transportation and building management systems during construction of this important facility.
Project – NYULH, Brooklyn Infrastructure Upgrades
The NYU Langone Health (NYULH) has contracted HEA to provide commissioning
services for the NYULH Brooklyn Infrastructure Upgrades Power Separation project
at 150 55th Street in Brooklyn, NY.
The NYU Langone Health (NYULH) has contracted HEA to provide commissioning services for the NYULH Brooklyn Infrastructure Upgrades Power Separation project at 150 55th Street in Brooklyn, NY.
Services that HEA is providing include design review during A/E design efforts to make sure that 2018 NYU design guidelines are reflected in the drawings and specifications, verify commissioning for the construction phase is adequately reflected in the bid documents, verify that applicable equipment and system are installed properly and receive adequate operational checkout by installing contractors, verify and document proper performance of equipment and systems, verify that O&M documentation left on-site is complete and verify that the owner’s operating personnel are adequately trained.
HEA’s scope of work included the commissioning of the following electrical equipment/systems: transformers, distribution panel boards, panel boards, ATS and conductors.
Project – University of Rochester, Golisano Children’s Hospital
Back in 2012, Horizon Engineering Associates, LLP (HEA) was contracted to provide commissioning services for the Golisano Children’s Hospital project, the largest capital project in the University of Rochester’s history. The new 8-story tower has approximately 245,000 sf and contains a two-story atrium, imaging suites, conference centers, operating rooms, neonatal intensive care unit, private patient rooms, resource library and playrooms.
Now completed, HEA provided LEED commissioning services to satisfy the LEED Energy and Atmosphere Prerequisite 1: Fundamental Commissioning of the Building Energy Systems and Credit 3: Enhanced Commissioning for the project. Systems commissioned included plumbing, BMS/controls, lighting controls, fan coil units, VAV boxes, electric heaters, AHUs, exhaust fans, snow melt and chilled water pumps.
Project – NYPQ, Essential Emergency Systems Separation
New York-Presbyterian Hospital Queens has contracted HEA to provide commissioning services for the NYPQ Essential Emergency Systems Separation project at 56-45 Main Street in Flushing, NY.
HEA’s scope of work included the commissioning of the following equipment/systems: fire alarm, distribution boards, electrical panels, automatic transfer switches, exhaust fan and split system. Duties include: review of design basic/intent, develop the commissioning plan and specs tailored to the project, develop project specific commissioning checklists, conduct installation inspections to confirm equipment is installed according to design and manufacturer’s requirements, witness/conduct functional testing performed by the installing contractors, review testing documentation, as-built and operation manual reviews, verify training is complete and consistent with project requirements, provide field observation reports after each field visit, provide updated deficiency logs, attend project meetings, provide systems manual after project completion and provide a final report after project completion.
Project – Atrium Health Huntersville Oaks Nursing Home
This 100,000 sf nursing facility was built to replace an aging nursing home. The interior features living spaces, kitchen areas, an exercise facility, dining areas, common spaces, nursing areas and offices.
This 100,000 sf nursing facility was built to replace an aging nursing home. The interior features living spaces, kitchen areas, an exercise facility, dining areas, common spaces, nursing areas and offices.
HEA was hired to provide testing, adjusting and balancing (TAB) and services for this facility. HEA also performed an assessment of the chilled water distribution and HVAC performance serving patient guest rooms. All systems and devices, air and water, were balanced in accordance to National Environmental Balancing Bureau (NEBB) standard practices with a design/actual deviation of less than 10%. Scope of work included mechanical systems, such as: roof top unit, VAVs, air cooled chillers, exhaust fans, kitchen supply and exhaust fans, fan coil units, make-up air units, boilers, hot and chilled water pumps, hot and chilled water piping and ductwork.
All units were adjusted to fulfill design air flow requirements. A written report of all balancing results was prepared and submitted to Atrium Health upon completion of the TAB process.
Project – NYPH, Allen Hospital Boiler CSS
HEA was contracted by the New York-Presbyterian Hospital to perform commissioning services for the Allen Hospital Central Sterilization project. The project was a facility upgrade and renovation that was originally conceived to accommodate the growing requirements for sterilization services and included an MEP upgrade of the existing central sterilization facility to accommodate for new equipment. The upgrades also included the installation of a pre-fabricated high pressure steam boiler plant that provided steam to the new facility in such a manner that allowed for redundancy and did not require a high pressure steam supply or a consistent high pressure operator presence.
HEA was responsible for the commissioning of the facility’s following systems: ductwork, roof top packaged AC unit, VAVs, exhaust fans, electric unit heaters, steam piping, steam boilers, semi-instantaneous hot water heaters, humidifier, building automation, electrical panels, transformers, heat trace, feed water pumps, AC compressor and RO filtration. HEA’s commissioning process included all work required to satisfy the LEED project requirements for EA Prerequisite 1, Fundamental Building Systems Commissioning and EA Credit 3, Enhanced Commissioning.
Project – Abington-Jefferson Health Asplundh Cancer Pavilion
HEA is providing commissioning services to support construction of the Cancer Center Pavilion for Abington- Jefferson Health. The project includes the construction of a two level building. The outpatient center will provide chemotherapy and radiation therapy services. The facility will also feature an oncology pharmacy, gardens, café and a community space for support and therapy groups.
HEA is providing commissioning services to support construction of the Cancer Center Pavilion for Abington- Jefferson Health. The project includes the construction of a two level building. The outpatient center will provide chemotherapy and radiation therapy services. The facility will also feature an oncology pharmacy, gardens, café and a community space for support and therapy groups.
HEA is providing commissioning services necessary to satisfy the LEED Energy and Atmosphere Prerequisite 1: Fundamental Commissioning of the Building Energy Systems and Credit 3: Enhanced Commissioning. This includes such Design phase services as Owner Project Requirements (OPR) and Basis of Design (BOD) coordination, development of commissioning specifications, as well as MEP system design reviews. Construction phase verifications and testing included such systems as HVAC, building automation, critical HVAC components and control for on-site pharmacy and critical cooling systems for medical equipment. Commissioning of lighting controls, emergency power systems, humidifiers, UPS, electrical substations, fire alarm and fire protection systems, and the building’s lightning protection system are also included.
HEA is also providing building envelope services including review of OPR, assist the designer of record with the BOD, review building enclosure construction documents, shop drawings and submittals. Factory visits were conducted at the glass manufacturing warehouse to inspect the process. HEA is also reviewing waterproofing, vapor retarders, air barriers, expansion joints, high density laminate exterior siding, exterior doors, aluminum entrances and storefronts, glazed aluminum windows, sheet metal flashing, roofing and joint sealants.
Project – NYULH, Environmental Medicine OPH
NYU Langone Health (NYULH) has contracted HEA to provide commissioning services from design phase through close out for the NYULH Environmental Medicine Old Public Health (OPH) laboratory project located in New York, NY. This project is a renovation of the OPH building at 341 25th Street to support the Environmental Medicine lab relocation including infrastructure improvements to the fire protection, HVAC and electrical systems.
NYU Langone Health (NYULH) has contracted HEA to provide commissioning services from design phase through close out for the NYULH Environmental Medicine Old Public Health (OPH) laboratory project located in New York, NY. This project is a renovation of the OPH building at 341 25th Street to support the Environmental Medicine lab relocation including infrastructure improvements to the fire protection, HVAC and electrical systems.
HEA’s commissioning process consisted of documenting confirmation that the building systems functioned in accordance with the criteria set forth in the project documents as per the engineer of record and architect’s design to satisfy the owner’s operational needs and owner’s project requirements. HEA’s scope of work included the commissioning of the following systems: air handling, fan coil units, fans, split system air conditioning units, roof top HVAC units, humidifiers, floor control valve assemblies, dry sprinkler system, fire alarm, lighting controls, electrical generator, automatic transfer switches, distribution panels, vacuum pumps, vacuum systems, compressed air systems and CO2 systems.
Project – C.S. Mott Children’s & Women’s Hospital
HEA performed commissioning and sustainable consulting services for the LEED Silver certified $754 million C.S. Mott Children’s Hospital and Von Voigtlander Women’s Hospital. This full service, specialty hospital is consistently ranked one of the best hospitals in the country. It is home to inpatient and outpatient services including the Michigan Congenital Heart Center, Birth Center and Holden Neonatal Intensive Care Unit.
HEA performed commissioning and sustainable consulting services for the LEED Silver certified $754 million C.S. Mott Children’s Hospital and Von Voigtlander Women’s Hospital. This full service, specialty hospital is consistently ranked one of the best hospitals in the country. It is home to inpatient and outpatient services including the Michigan Congenital Heart Center, Birth Center and Holden Neonatal Intensive Care Unit.
HEA’s scope of work included the mechanical, electrical, plumbing, fire safety, BMS, data, audiovisual, code blue, medical gas equipment, security and emergency power systems. HEA identified and monitored the correction of over 3,800 deficiencies, ranging from chiller sequences not functioning correctly to pipes not being supported properly. The emergency power system includes four 2 MW generators, paralleling gear, 26 automatic transfer switches and 2 manual transfer switches. HEA satisfied the necessary requirements to meet LEED NC: Energy and Atmosphere Prerequisite 1: Fundamental Commissioning of the Building Energy Systems, EA Credit 3: Enhanced Commissioning, ID Credit 2: LEED AP and acted as the LEED Consultant on this project.
HEA was fully integrated with the design and construction teams to ensure that all of the building systems operated correctly, ensured proper redundancy, and met code. HEA spearheaded the effort for testing and showing the systems to the various authorities having jurisdiction including the electrical and mechanical inspectors, the State Fire Marshall and the State Health Inspectors. Some of the testing HEA coordinated included: emergency power systems, fire alarm systems, integrated power loss testing and all the interactions between these systems with the HVAC and security systems.
Project – Stony Brook University Hospital Ambulatory Surgery
Stony Brook University Hospital’s Ambulatory Surgery Center offers a full range of surgical and perioperative facilities. The center includes six operating rooms, two procedure rooms, and 130 beds for pre- and post-operative care. HEA performed extensive commissioning services from initial design through operational training.
The commissioning process resulted in a number of significant benefits to SBUMC. HEA identified nearly $125,000 in annual cost savings through the detection and mitigation of over 150 deficiencies. Moreover, SBUMC realized an immediate return on its investment in commissioning, yielding approximately $83,000 in first-year savings.
Project – Evangelical Community Hospital, PRIME Project
Horizon Engineering Associates (HEA) was contracted by Evangelical Community Hospital to provide building enclosure commissioning services for the hospital’s Patient Room Improvement, Modernization and Enhancement (PRIME) project in Lewisburg, PA. The $72 million project consisted of a nearly 112,00 sf, 4-story new addition as well the renovation of 20,000 sf of existing space. While the expansion did not add to the bed count of the hospital, it allowed them to provide private rooms and private bathrooms to all patients.
Services provided by HEA included commissioning of the complete building enclosure with respect to moisture, air, vapor and thermal control layers associated with the subgrade waterproofing, exterior wall systems and roof systems. All of HEA’s building enclosure services were modeled on the guidelines set forth by the National Institute of Building Science (NIBS) Guideline 3 in conjunction with ASTM E2813: Standard Practice for Building Enclosure Commissioning (BECx).

