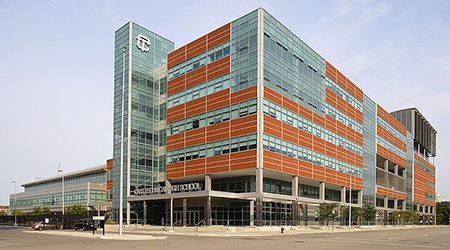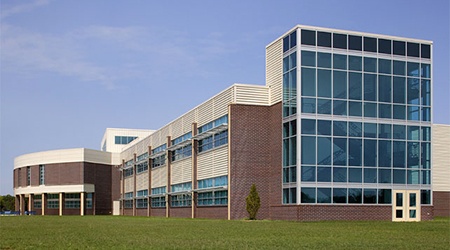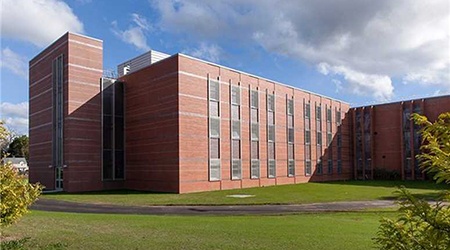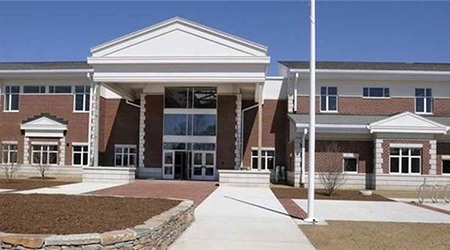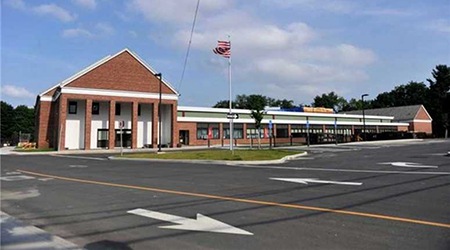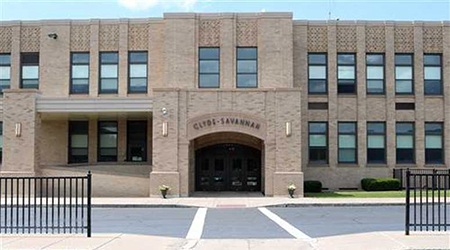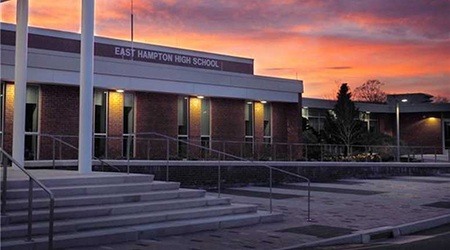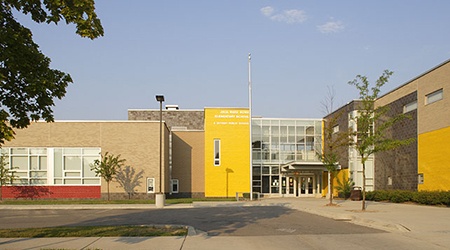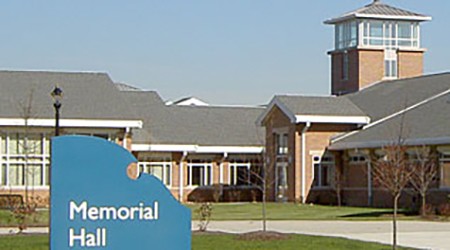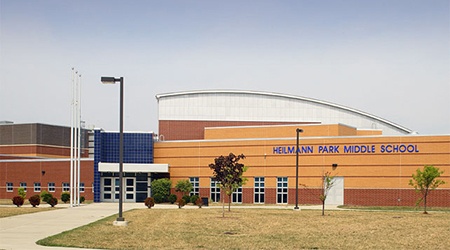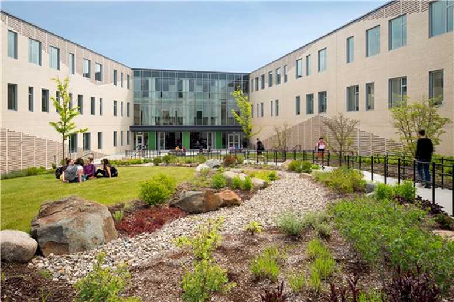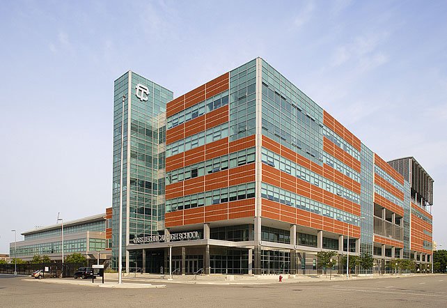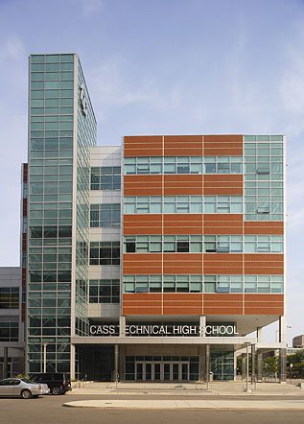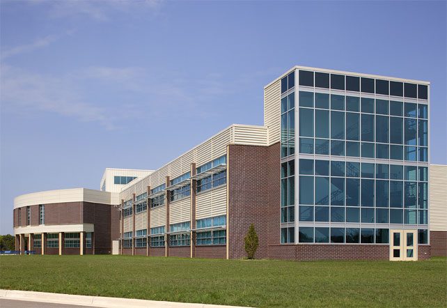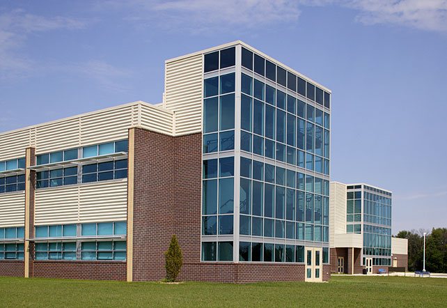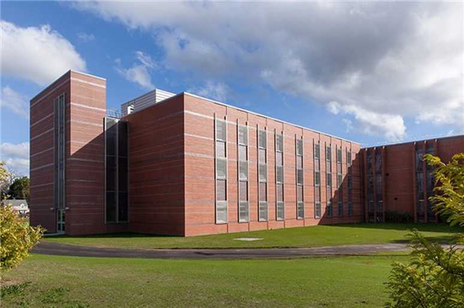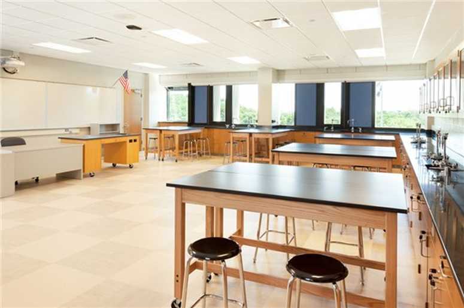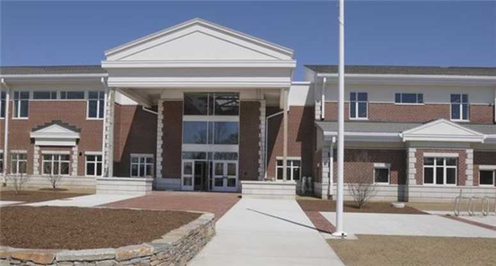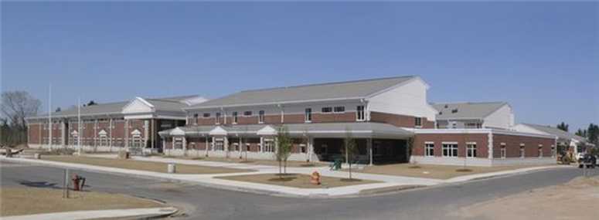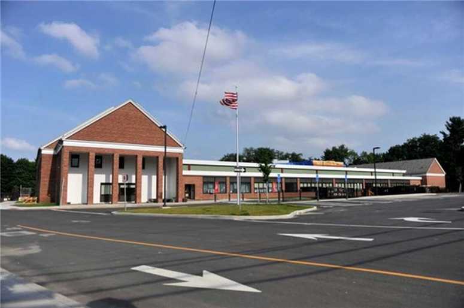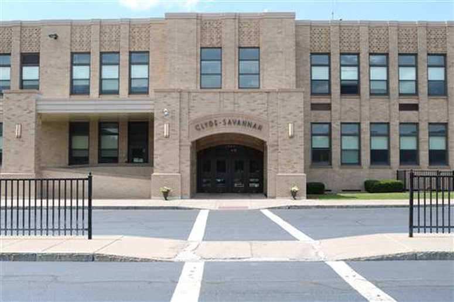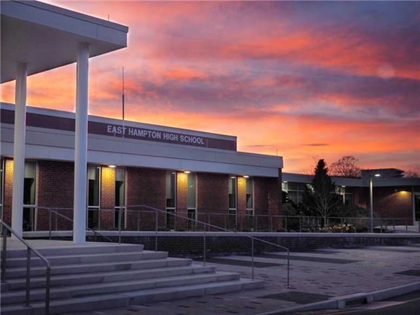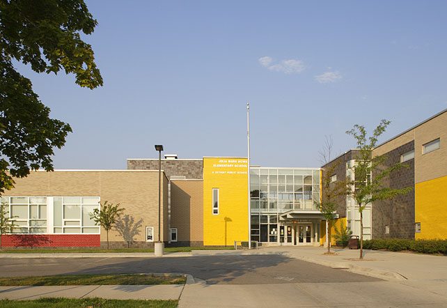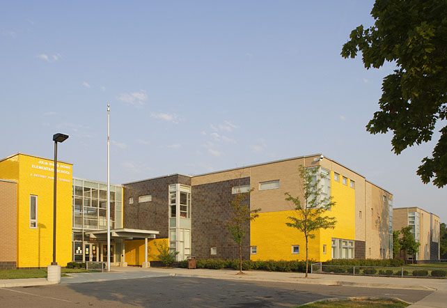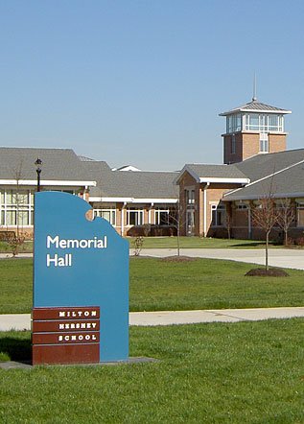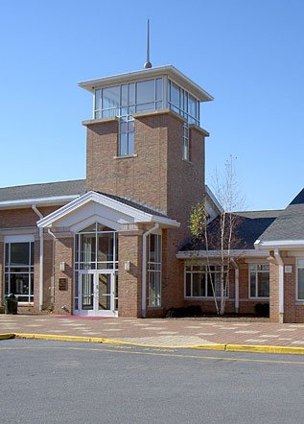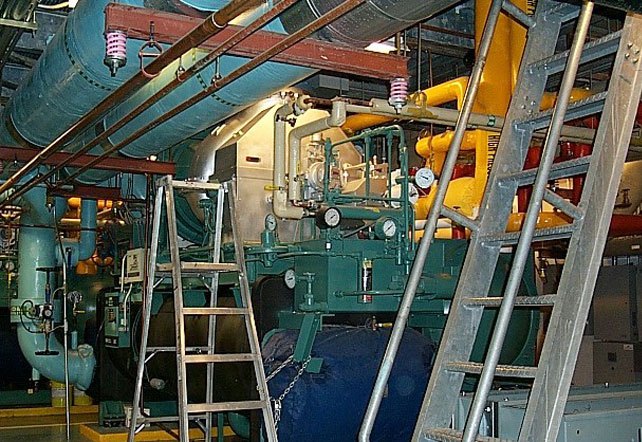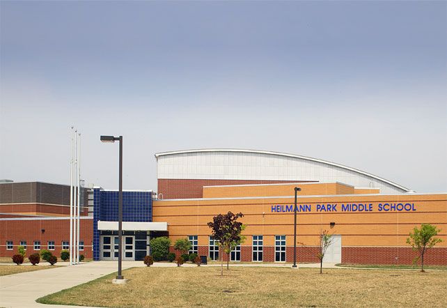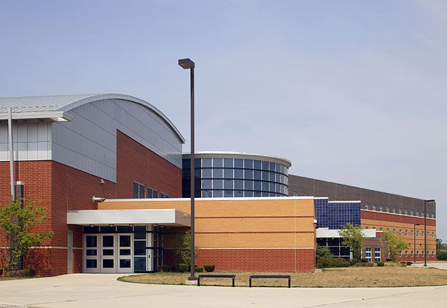K-12
Project – Dover High School and Regional Career Technical Center
HEA was hired by HMFH Architects, Inc. to provide commissioning services for all mechanical, electrical, plumbing and building envelope systems in the new Dover High School and Career Tech Center. The new facility was designed to be a community building and supports student learning well into the future and allowed for the addition of three new career technical center programs. In addition to the standard high school programming included in the new facility, the career technical center included auto, electrical, welding and construction teaching spaces, a culinary kitchen, a photography studio and a stand-alone animal science building.
HEA was hired by HMFH Architects, Inc. to provide commissioning services for all mechanical, electrical, plumbing and building envelope systems in the new Dover High School and Career Tech Center. The new facility was designed to be a community building and supports student learning well into the future and allowed for the addition of three new career technical center programs. In addition to the standard high school programming included in the new facility, the career technical center included auto, electrical, welding and construction teaching spaces, a culinary kitchen, a photography studio and a stand-alone animal science building.
HEA’s scope of work included:
- Heating, ventilation and air conditioning systems
- Plumbing systems
- Electrical power systems
- Life safety systems
- Building automation and controls
- Building thermal envelope (with respect to the moisture, air, vapor and thermal control layers)
- Subgrade waterproofing at the foundation systems, the exterior walls and roof systems to form a complete building envelope
Project – Detroit Public Schools High Schools
Five high schools were involved in design phase commissioning for the Detroit Public Schools bond program. HEA also performed construction phase commissioning at two of the five, Cass and Central High Schools. The scope included the mechanical, electrical, plumbing, life safety, and control systems in these new and renovated schools consisting of office space, classrooms, gymnasium, cafeteria, kitchen, media center, and mechanical rooms.
The purpose of commissioning was to inspect each system and component during construction and then functionally test thereafter to ensure that the equipment operated as intended. All deficient items found during the commissioning process were documented and corrected to optimize building efficiency and improve the comfort of the occupants.
Project – Whitmore Lake High
The new Whitmore Lake High School has achieved LEED Silver certification, and was designed for both sustainability and environmental sensitivity. One of the most interesting features is a 590-foot by 490-foot geothermal field of tubes and pipes buried near the school building which transfers heat from the ground to the high school through heat pumps. This system is expected to save the school district a significant amount of utility costs.
HEA provided building commissioning services of all mechanical, electrical, plumbing and fire protection systems throughout the design phase through construction and turnover. The program for the school included classrooms, science laboratories and lecture rooms, a media center, a cafetorium and stage, a two-court gymnasium, an elevated walking and running track, and a six-lane pool.
Project – Springfield Central High School, Science Lab
HEA was hired by the Massachusetts School Building Authority (MSBA) to provide commissioning services for both the construction of new laboratories (added via an addition to the building) and the renovation of existing labs. The 30,000 sf, three-story addition included 12 labs and associated prep rooms. The renovation of the third floor included renovating 6 existing labs white retrofitting the remaining 6 labs into classrooms. The project consisted of multiple phases, with the school staying occupied during construction. This created challenges for all project team members but due to HEA’s planning, the systems were successfully brought online to meet the needs of the school. Consistent coordination and communication between HEA and the project team allowed for the documented issues to be corrected.
HEA was hired by the Massachusetts School Building Authority (MSBA) to provide commissioning services for both the construction of new laboratories (added via an addition to the building) and the renovation of existing labs. The 30,000 sf, three-story addition included 12 labs and associated prep rooms. The renovation of the third floor included renovating 6 existing labs white retrofitting the remaining 6 labs into classrooms. The project consisted of multiple phases, with the school staying occupied during construction. This created challenges for all project team members but due to HEA’s planning, the systems were successfully brought online to meet the needs of the school. Consistent coordination and communication between HEA and the project team allowed for the documented issues to be corrected.
Example deficiencies that were identified and corrected by HEA include:
- Heat wheel exhaust air temperature sensor for monitoring purposes was not installed
- Fan coil units were low on airflow when in high speed (by 20% or more)
- Refrigerant piping insulation for condensing units located on roof needed to be insulated
- Fume hood dampers were replaced with 14 inch single blade dampers, TAB to adjust shiv as required to receive design airflow
Project – Minnechaug High School
HEA was hired by the Massachusetts School Building Authority and provided commissioning services for this new high school facility. The project included construction of a completely new school building on the site of the existing school.
In addition to the state-of-the-art classrooms in the new school, the building also features an impressive auditorium, a large media center and a new swimming pool. The building includes many sustainable features and is seeking certification under the Massachusetts Collaborative for High Performing Schools (MA-CHPS) Program.
HEA was hired by the Massachusetts School Building Authority and provided commissioning services for this new high school facility. The project included construction of a completely new school building on the site of the existing school.
In addition to the state-of-the-art classrooms in the new school, the building also features an impressive auditorium, a large media center and a new swimming pool. The building includes many sustainable features and is seeking certification under the Massachusetts Collaborative for High Performing Schools (MA-CHPS) Program.
HEA’s scope of work included all mechanical, electrical, fire protection, BMS/controls, plumbing, roofing, data and solar panel systems.
The school Superintendent has reported that the project had very few change orders, with construction costs not exceeding the budget which was allocated.
Project – Park Avenue Elementary School
HEA was hired by the City of Danbury, CT to provide commissioning services for the renovation and expansion of Park Avenue Elementary School in Danbury, CT. The project included the renovation of the current building as well as the construction of a new two-story addition with a media/computer/audiovisual center, storage room and 12 classrooms. The upgrades greatly enhanced the ability for the school to deliver educational programs. HEA commissioned all mechanical and building envelope systems in the school.
Project – Clyde-Savannah Jr/Sr High School
HEA was hired by Hunt Engineers, Architects & Land Surveyors to perform independent, third-party retro-commissioning services for the Clyde-Savannah Jr/Sr High School project. HEA provided services from the planning phase through the turnover phase. HEA systematically optimized the building and ancillary systems so that they operated efficiently and effectively in accordance with the owner’s project requirements, and to make sure that the facility staff had adequate system documentation and training. Our team ensured that the fundamental systems were calibrated and operating as required to deliver functional and efficient performance.
Project – East Hampton High School
HEA was hired to provide commissioning services for this 9th-12th grade high school. This project involved multiple phases and new construction, as well as major renovation work. HEA’s scope of work included all HVAC, chillers, boilers, cooling towers, computer room air conditioning units, building automation system, direct digital controls, emergency generator, lighting controls, fire protection, security and telecommunications systems. Services adhered to the Connecticut High Performance Building Standards (CTHPBS).
HEA was hired to provide commissioning services for this 9th-12th grade high school. This project involved multiple phases and new construction, as well as major renovation work. HEA’s scope of work included all HVAC, chillers, boilers, cooling towers, computer room air conditioning units, building automation system, direct digital controls, emergency generator, lighting controls, fire protection, security and telecommunications systems. Services adhered to the Connecticut High Performance Building Standards (CTHPBS).
Sample deficiencies that HEA found and remedied include:
- Boiler relief valve and drain valve were not piped to drain
- Condenser coil guards were not installed correctly
- Radiant panel insulation was not installed correctly
- During functional testing, the dedicated outside air unit was found to have an incorrect heating program. It was set up for gas heat but the unit was configured with modulating heating hot water. Program was updated and issue was corrected.
- Ambient CO2 sensors were reading 4000+ppm for areas served by several RTUs, which impacted unit operation. Sensor wiring was fixed by controls contractor to resolve the issue.
Project – Detroit Public Schools Elementary & ELC
Fourteen schools were involved in this Detroit Public Schools project. HEA provided commissioning and consulting services to the DPSPMT for the new construction of six early learning centers that serve students from Pre-K to 8th grade, and retro-commissioning and new construction commissioning at eight elementary schools within the district.
Functional performance testing forms and documents were developed for equipment within the mechanical, electrical, fire alarm, and kitchen systems and on-site field engineering support was provided to oversee and coordinate the functional testing. HEA helped ensure that the underfloor air distribution system was installed and working properly saving approximately $52,000 per year or $0.19 per sf in utility costs.
Project – Hershey Memorial Hall
The expansion of Fanny B. Hershey Memorial Hall at The Milton Hershey School nearly doubled the size of the elementary school. The project included classrooms, auditorium, library, cafeteria, gymnasium, swimming pool, and music and health suites. Commissioning resulted in a large number of important savings for the client, including more than $85,913 in annual cost savings through the identification and resolution of 300 deficiencies.
It took The Milton Hershey School less than 2 years to recoup the cost of commissioning. The process led to more efficient operation of the HVAC system, improvement of indoor air quality, and reduced energy consumption. The scope included all mechanical, electrical, fire protection, and plumbing systems, systems installation inspection and performance assessment, and maintenance planning and operations training.
Project – Detroit Public Schools Middle Schools
Two new three-story, 150,000 sf middle schools were involved in this comprehensive project for Detroit Public Schools. The program consisted of administrative office space, classrooms, a gymnasium, cafeteria, kitchen, media center and mechanical rooms. HEA performed construction phase commissioning of the mechanical, electrical, plumbing, life safety and control systems.
The purpose of commissioning was to inspect each system and component during construction and then functionally test thereafter to ensure that the equipment operated as intended. All deficient items found were documented and corrected to optimize building efficiency and improve the comfort of the occupants. As a result of commissioning, HEA has estimated the savings for Detroit Public Schools to be approximately $64,000 per year.


