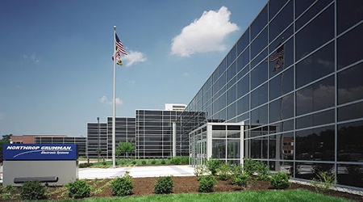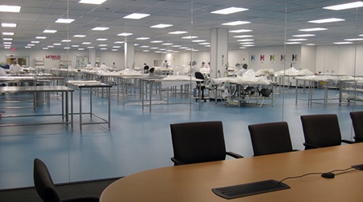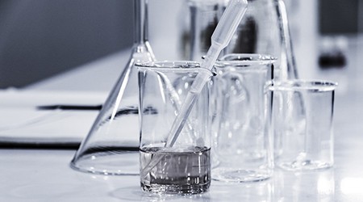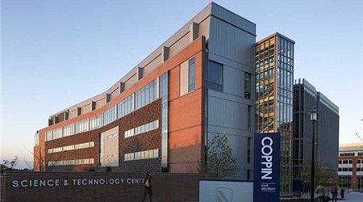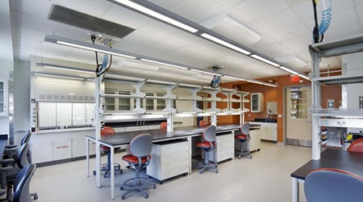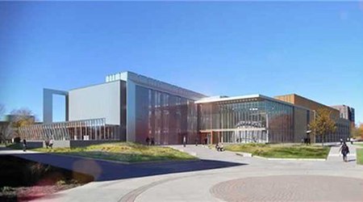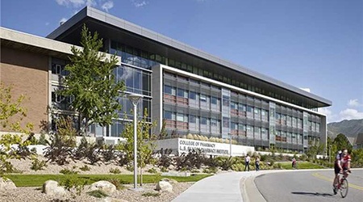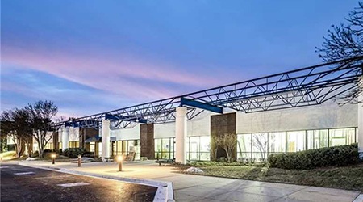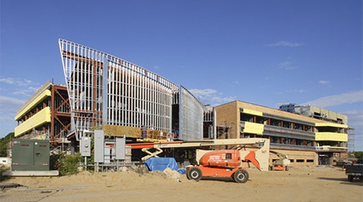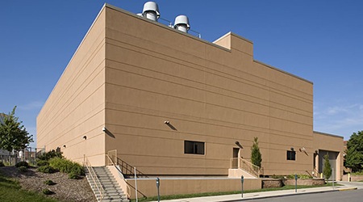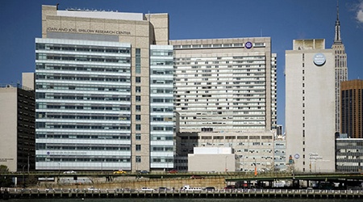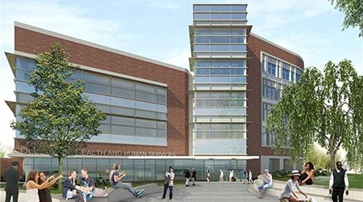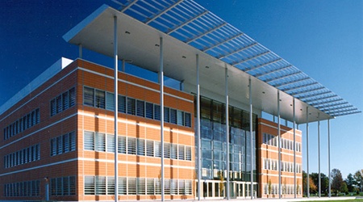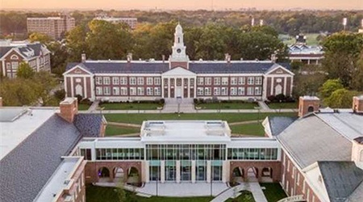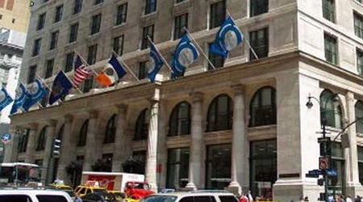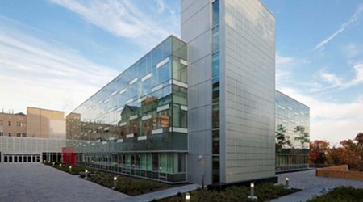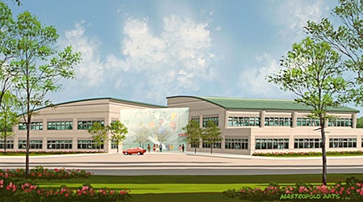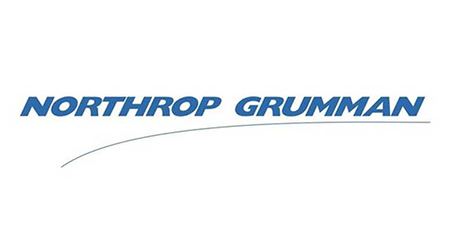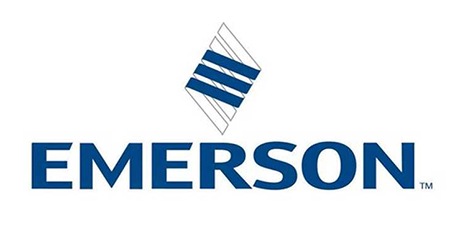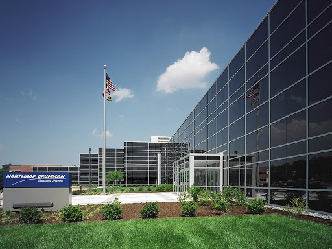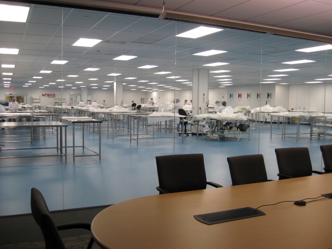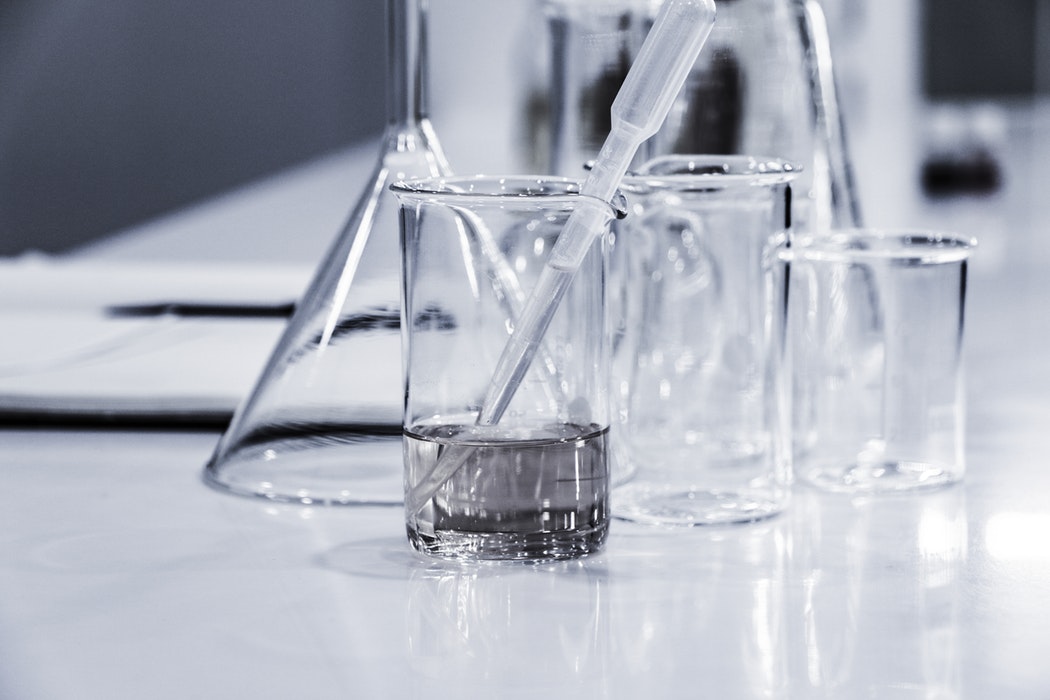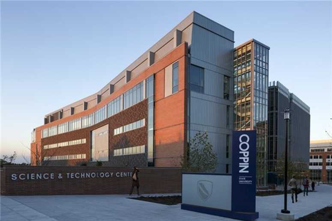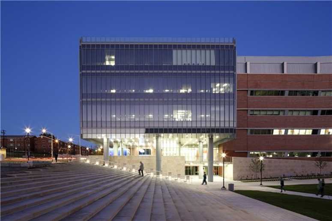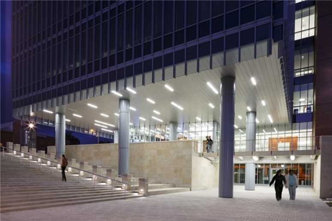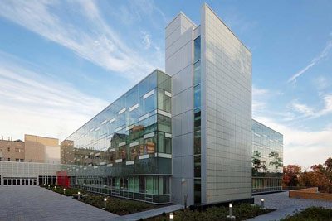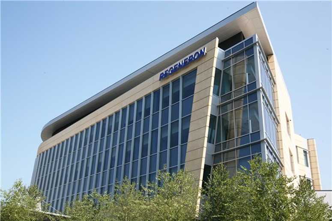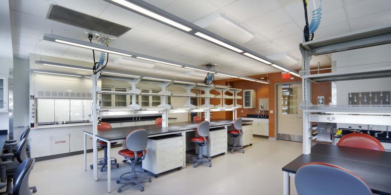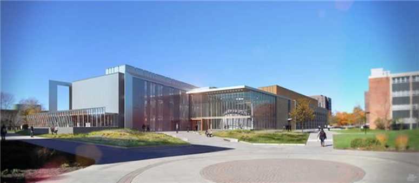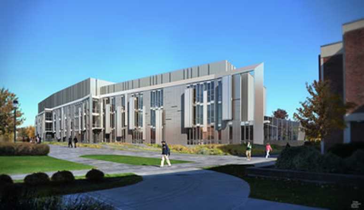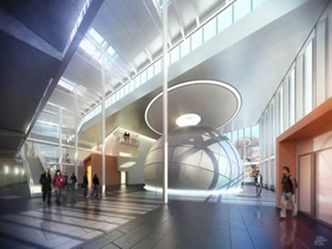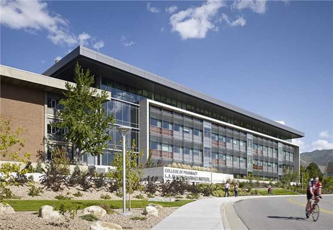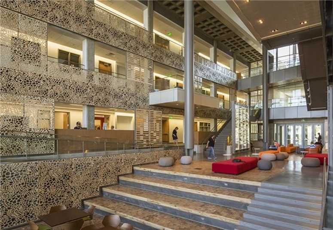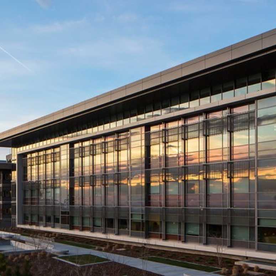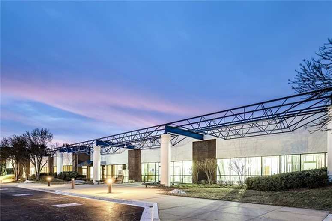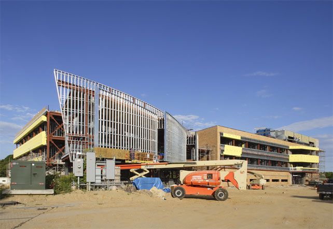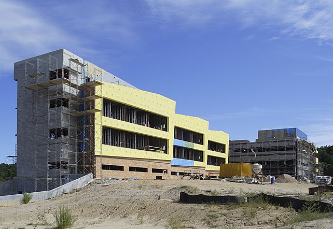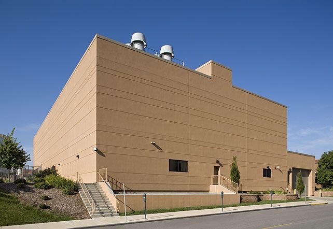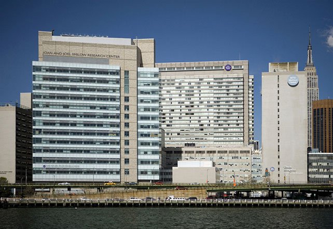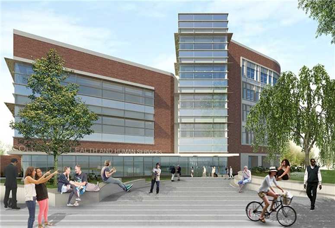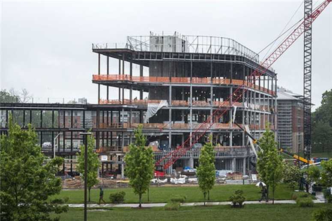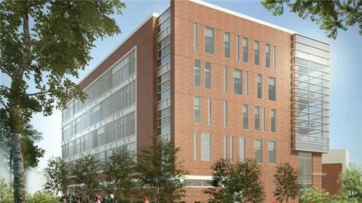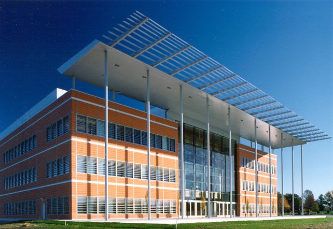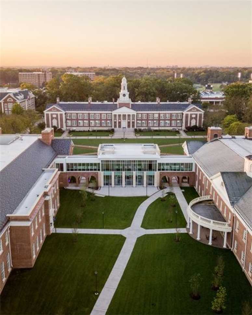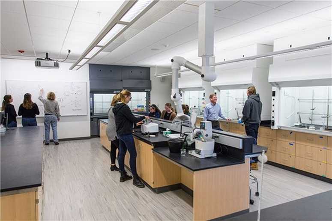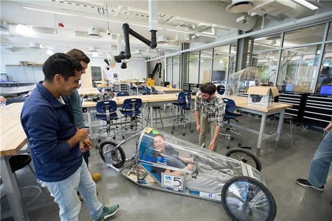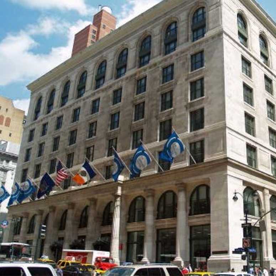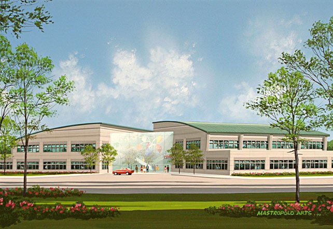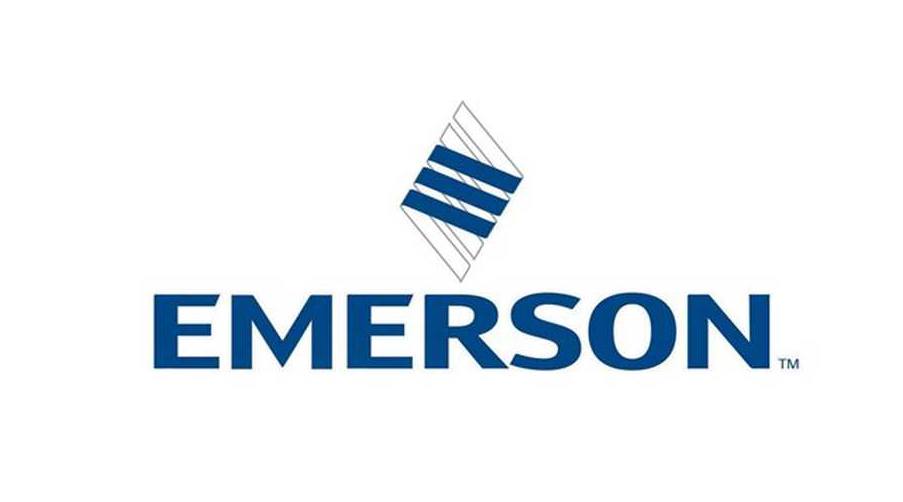Research & Science
Project – Northrop Grumman Corporation
Horizon Engineering Associates (HEA) supported Northrop Grumman Corporation (NGC) on cleanroom projects with spaces ranging from ISO 6 – ISO 8 classification which are used in developing and manufacturing micro electronic components used in the defense / cyber defense industries.
Since 2019, HEA has been involved in over 25 NGC projects including 10 cleanroom projects.
Our involvement typically includes a combination of both traditional commissioning and enhanced engineering support and includes Mechanical, Electrical and Plumbing Systems, Controls, Process Gases, Process Waste including Waste Neutralization and RO/DI Water. Our enhanced engineering services on a project include services from design through post acceptance. During design we serve as an integrated member of the team, participating in a number of internal design meetings, multiple design reviews and lead controls coordination meetings held with the owner and the engineer of record. In construction, we hold an additional controls coordination meeting; this one with the selected contractor in addition to previously mentioned members. HEA supplemented traditional Construction Administration A/E services through submittal reviews and site inspections prior to beginning actual pre-functional checklist execution. In post acceptance, HEA typically performs a number of trend reviews and typically gets heavily involved in the troubleshooting and investigation of any operational issues that occur during the testing or turnover phase.
Project – Millipore Mobius 5 Cleanroom
Horizon Engineering Associates (HEA) was contracted to support Hoddess Cleanroom Construction (HCC) with commissioning and Mechanical, Electrical, Plumbing (M/E/P) coordination and troubleshooting services. HEA’s scope included cleanroom HVAC, controls, chilled and heating water, process utility distribution, electrical distribution and a loss of power / blackout test.
In addition to traditional commissioning activities, our services included leading controls integration sequencing review meetings. During the last 60 days of construction we provided daily on site support for MEP coordination, testing and troubleshooting as well coordinating activities between HCC, the owner and their contractors to ensure that all compliance testing and documentation was completed to allow for an on time turnover of the space for production
Project – Multinational Fortune 100 specialized manufacturing company
Horizon Engineering Associates (HEA) was hired by Anonymous Client to provide commissioning services for over 20 projects throughout their upstate NY campus. Facilities include: laboratories, cleanrooms, plant expansions, manufacturing, equipment installation, warehouses and learning centers.
Led the commissioning efforts on several ISO 5 and 6 cleanrooms in support of various Research and Development projects. In addition to traditional Mechanical, Electrical, Pluming (MEP) commissioning, our services included the development, installation and commissioning of a custom designed system to measure temperature uniformity at critical tooling process points.
Led activities associated with the commissioning of a washer system in support of the development of proprietary medical products. The system operated within an ISO8 space and included an ultrapure water system. The experimental system required enhanced troubleshooting support and resulted in a successful implantation that was subsequently scaled and utilized for the support of commercial production.
Led the commissioning of an ISO7 cleanroom that was utilized to manufacturing microscopes using in the inspection process for micro electronic manufacturing.
Project – Coppin State University, Science & Technology Center
HEA provided LEED commissioning services for the Coppin State University’s Science and Technology Center in Baltimore, MD. The Science and Technology Center is an 149,950 sf, six-story structure. The building includes four primary levels occupied by laboratories, classrooms, offices and an upper level mechanical penthouse with a greenhouse and a partially below grade level that includes a loading dock, Vivarium and a Satellite Central Utility Plant (SCUP).
HEA provided LEED commissioning services for the Coppin State University’s Science and Technology Center in Baltimore, MD. The Science and Technology Center is an 149,950 sf, six-story structure. The building includes four primary levels occupied by laboratories, classrooms, offices and an upper level mechanical penthouse with a greenhouse and a partially below grade level that includes a loading dock, Vivarium and a Satellite Central Utility Plant (SCUP).
HEA’s scope of work included providing commissioning services for all mechanical, electrical, plumbing, fire alarm, boiler and Building Management System (BMS)/Controls, security and communications systems. HEA’s services satisfied LEED Energy and Atmosphere (EA) Prerequisite 1: Fundamental Commissioning of the Building Energy Systems and EA Credit 3: Enhanced Commissioning. This building achieved LEED Gold certification.
Project – Cornell University, College of Human Ecology
The Human Ecology Building was constructed at Cornell University’s Ithaca NY Campus for the College of Human Ecology. The building was designed and constructed to replace the program space lost when the former North Martha Van Rensselaer building was demolished in 2005. Additionally the facility addressed the lack of parking facilities in the central campus location. The new facility is comprised of a three-floor academic/laboratory building, a three-level parking garage, and the double-height commons linking the new facility to the existing MVR 1933 building.
The Human Ecology Building was constructed at Cornell University’s Ithaca NY Campus for the College of Human Ecology. The building was designed and constructed to replace the program space lost when the former North Martha Van Rensselaer building was demolished in 2005. Additionally the facility addressed the lack of parking facilities in the central campus location. The new facility is comprised of a three-floor academic/laboratory building, a three-level parking garage, and the double-height commons linking the new facility to the existing MVR 1933 building.
HEA provided commissioning services to achieve the following LEED NC credits: Energy and Atmosphere (EA) Prerequisite 1: Fundamental Commissioning of the Building Energy Systems, EA Credit 3: Enhanced Commissioning, EQ Credit 3.1: IAQ Management Plan (During Construction) and EQ Credit 3.2: IAQ Management Plan (Before Occupancy). HEA’s services met the requirements for the New York State Executive Order (EO) 111 via State University Construction Fund Directive 15H-9. Systems in the scope of work include the mechanical, electrical, plumbing, fire protection, and building envelope. This project has achieved LEED Platinum certification from the U.S. Green Building Council.
A highlight of the new Human Ecology Building is the Human Factors lab. The Human Factors Lab provides a temperature and humidity controlled environmental chamber for researching the effects of space comfort on productivity and human response. Adjustable space conditions range from 50F to 90F (+/- 1F tolerance) and 10% RH to 80% RH (+/- 2% RH tolerance). The lab includes a dedicated HVAC system composed of a custom air handling unit, water cooled chiller, desiccant dehumidifier, clean steam generator with dispersion humidifier and adjustable volume makeup air systems. HEA commissioned all components of the system and documented the lab preformed within the required tolerances to meet the Owner’s requirements.
Throughout the course of the project, HEA identified over 450 deficiency items and helped bridge the gap between owner requirements, building design, and actual installations. Other challenges included construction delays, design changes, and an aggressive construction schedule resulting in HEA completing functional performance testing after the building was fully occupied. Thru increased coordination with the project team, building staff, and occupants, HEA was able to complete functional performance testing with minimal disruptions and negative impacts to the normal use of the building.
Project – Regeneron Pharmaceuticals Expansion
This project added two new buildings (connected via an enclosed walking bridge) with 300,000 sf of laboratory and office space to the Regeneron complex at the Landmark at Eastview in the Town of Mount Pleasant in Westchester County, New York. This project is officially certified LEED Gold.
HEA provided building commissioning services for all Mechanical, Electrical, Plumbing and Fire Protection systems. Over 500 deficiencies were reported and addressed by the contractors during construction, start-up and functional testing. With HEA leading the commissioning team the building is operating per design.
Project – Anonymous multinational pharmaceutical and life sciences company
In conjunction with Cleanroom Construction Associates, Horizon Engineering Associates (HEA) provided full life cycle project support on the renovation of an existing ISO 8 clean room used to manufacture commercially approved products classified as medical devices. Our services for this project were as follows:
Developed a User Requirements Specification, Design Concept and Preliminary Project Schedule. Created an RFP and solicited bids and interviewed short list design-build providers, providing recommendations regarding award.
Served as a subject matter expert on the project from an M/E/P and Controls perspective and participated in weekly project team meetings and performed multiple design reviews. Reviewed submittals, shop drawings and other critical project documentation. Provided daily on site support during mechanical system installation and during the actual renovation of the cleanroom space. Led the investigation, troubleshooting and resolution of key issues encountered during start up and commissioning.
Led all compliance activities in accordance with company Standard Operating Procedures using ASTM e2500 as the guiding approach. Developed all critical documentation including System Level Impact Assessments, Commissioning and Qualification Plan, Risk Assessment, Design Qualifications, Commissioning Checklists, and the Performance Qualification Protocol. Executed all commissioning tests and developed individual system and a project summary report after executing.
Project – SUNY Buffalo State Science Building 15
Buffalo State College renovated their existing science building in two phases. Phase I involved adding 90,000 sf of new construction. The multi-story addition now houses new teaching labs, research labs, faculty offices and instrumentation rooms. Phase II included a full renovation to the north wing of the existing building, demolition of the south wing and construction of a second addition of roughly 59,000 sf.
This upgraded facility houses a vivarium and a new planetarium under one roof, which is unique to most college campuses. The facility totals 222,000 sf and house the Chemistry, Biology, Earth Sciences, Mathematics and Physics Departments.
Project – University of Utah, L.S. Skaggs Pharmacy Research Building
The new Pharmacy Research Building was an addition to the existing Skaggs Hall, a world renowned facility that was built in the 1960’s. The new construction allowed for more space, opportunities for laboratory work and united the entire school of pharmacology into one location. The addition included a four-story atrium connecting the existing building to the new building, four levels of open research and open laboratory spaces, one level of office space, a BSL vivarium, site work and utilities installation. About 80% of the space is devoted to research laboratories, animal facilities and office/support space.
The new Pharmacy Research Building was an addition to the existing Skaggs Hall, a world renowned facility that was built in the 1960’s. The new construction allowed for more space, opportunities for laboratory work and united the entire school of pharmacology into one location. The addition included a four-story atrium connecting the existing building to the new building, four levels of open research and open laboratory spaces, one level of office space, a BSL vivarium, site work and utilities installation. About 80% of the space is devoted to research laboratories, animal facilities and office/support space.
To help achieve LEED Gold certification, HEA satisfied the requirements necessary to fulfill LEED NC Energy and Atmosphere (EA) Prerequisite 1: Fundamental Commissioning of the Building Energy Systems and EA Credit 3: Enhanced Commissioning. HEA’s scope of work included commissioning all the mechanical, electrical, plumbing, acoustic, BMS, audiovisual, fire safety, data, vertical transport, elevator systems and building envelope (below-grade waterproofing, under-slab vapor barriers, air barrier systems, vapor retarding systems, drainage planes, glazing systems, wall assemblies, doors, wall penetrations, flashing systems, joint sealants, insulating systems, thermal stops/breaks, roofing systems and roof penetrations) for the facility. HEA provided the commissioning plan, performed pre-functional and functional testing, site inspections, submittal reviews and coordinated training to the staff.
In contrast to similar buildings, this facility was designed to use 79% less domestic water and decrease energy output by 30%. Unique facades were constructed to utilize natural light and conserve electricity. To help with the heat caused by the natural light, shading was installed for the comfort of those in the classrooms and offices.
The State of Utah and the University of Utah are using this project as a pilot program for developing building enclosure commissioning standards for all future projects.
Project – Northrop Grumman, 900 International Drive
HEA was hired by Northrop Grumman Corporation to perform commissioning services for this renovation project located at 900 International Drive in Baltimore, MD. Built in 1986, this industrial property spans 57,140 sf.
HEA was hired by Northrop Grumman Corporation to perform commissioning services for this renovation project located at 900 International Drive in Baltimore, MD. Built in 1986, this industrial property spans 57,140 sf.
HEA commissioned all systems involved in the renovation of this cleanroom facility from design through turnover phase including:
– Cleanroom AHU, fan filter units, EF, ILF and BAS
– High pressure humidification pump
– Humidifier
– Nitrogen system
– Compressed air
– Processed vacuum
– Utility panels
– Electrical panels
Project – Stony Brook University, Center of Excellence
Stony Brook University’s Center of Excellence in Wireless & Information Technology (CEWIT) is a world leader in innovative research and development. CEWIT is actively involved in fostering regional enterprise and commercialization. The new facility will contain an emerging wireless technologies lab, cyber-security lab, computer networking lab, computational sciences lab, clean rooms, and workforce training rooms.
Stony Brook University’s Center of Excellence in Wireless & Information Technology (CEWIT) is a world leader in innovative research and development. CEWIT is actively involved in fostering regional enterprise and commercialization. The new facility will contain an emerging wireless technologies lab, cyber-security lab, computer networking lab, computational sciences lab, clean rooms, and workforce training rooms.
Since many companies in the New York region are on the leading edge of technical innovation, they are required to make substantial investments in R&D. CEWIT assists by making their services available to large and small companies seeking wireless or IT research and development focusing on three major markets: health care, transportation and mobile/electronic commerce systems. HEA is commissioning all mechanical, electrical, plumbing and fire protection systems at this new facility.
Project – Washington University School of Medicine, Specialized Research Facility-East (BSL2)
Washington University School of Medicine’s new state-of-the art Specialized Research Facility – East includes BSL-2 (biosafety level 2) animal laboratories. This facility was originally designed to BSL-3 standards but was modified by the owner to maintain budget. Unique testing procedures included smoke bomb testing to demonstrate the airflow patterns and pressurization airflows, simulated loads in animal holding rooms to verify temperature and humidity sensor accuracy and stability, and electrical receptacle and floor drain flood testing.
There were several key benefits resulting from performing commissioning. The simulation of animal holding room loads confirmed the ability of the mechanical and control system to control and respond to the thermal load. The animal holding rooms’ design criteria were also revisited and the airflows and air changes were reduced, lowering energy consumption.
Project – NYU School of Medicine, Smilow Research Center (BSL3)
New York University School of Medicine’s new biomedical research center won a Best of 2007 – Award of Merit: Higher Education award from New York Construction Magazine. A striking new architectural addition to the medical campus, the facility contains laboratories, conference rooms, classrooms, a common area, and a landscaped courtyard. Specialized research programs range from cancer and cardiovascular biology to genomics and stem cell biology.
Complete commissioning services were performed for the facility, the BSL-3 (biosafety level 3) laboratories, and the vivarium. The scope also included the pressure monitoring systems, special lighting controls, door interlock systems, cagewash and bedding systems, special filter systems, animal racks and cages, special plumbing fixtures, and autoclaves and hoods.
Project – George Mason University, College of Health & Human Services, Health Science Building
HEA is providing commissioning services to support construction of a new Academic and Research Facility for Health Sciences. The project includes a new, five-story building that will consolidate the various departments within the College of Health and Human Services: Nutrition & Food Studies, Global & Community Health, Rehabilitation Science, Environmental Health & Occupation Safety, Social Work, School of Nursing, CHHC Public Clinic, Health Administration and Policy, and College Central Administration. The facility will feature classrooms, teaching labs, simulation labs, nutrition food studies kitchen/teaching lab, unassigned research laboratories (wet and dry), offices, student work areas, conference rooms, University services and a cafe. A separate two story structure will house Health Services’ Public Clinic. The clinic will include exam rooms, a sleep lab and community meeting rooms. This facility plans to achieve LEED Silver certification.
HEA is providing commissioning services to support construction of a new Academic and Research Facility for Health Sciences. The project includes a new, five-story building that will consolidate the various departments within the College of Health and Human Services: Nutrition & Food Studies, Global & Community Health, Rehabilitation Science, Environmental Health & Occupation Safety, Social Work, School of Nursing, CHHC Public Clinic, Health Administration and Policy, and College Central Administration. The facility will feature classrooms, teaching labs, simulation labs, nutrition food studies kitchen/teaching lab, unassigned research laboratories (wet and dry), offices, student work areas, conference rooms, University services and a cafe. A separate two story structure will house Health Services’ Public Clinic. The clinic will include exam rooms, a sleep lab and community meeting rooms. This facility plans to achieve LEED Silver certification.
HEA will commission: all HVAC, building automation, steam distribution, emergency power equipment, life safety, electrical power, process water pumping, data/communications, security, domestic water, process instrumentation, lighting controls, daylight dimming, telecommunications, wet/dry pipe sprinklers, irrigation, audio visual, fume hoods, exhaust fans and building envelope. HEA’s building envelope services include review of owner’s requirements, assist the designer of record with the basis of design and review building enclosure construction documents, shop drawings and submittals. HEA will review waterproofing, crystalline waterproofing, vapor retarders, air barriers, expansion joints, high density laminate exterior siding, exterior doors, aluminum entrances and storefronts, glazed aluminum windows, sheet metal flashing, roofing and joint sealants.
Project – Donald Danforth, Plant Science Center
The Donald Danforth Plant Science Center is a not-for-profit research institute with a global vision to improve the human condition. The research facility was designed to increase understanding of basic plant biology, apply new knowledge for the benefit of human nutrition and health, and to improve the sustainability of agriculture worldwide. This facility was designed and tested to BSL-2 standards. Airflow patterns and pressurization were commissioned and the building envelope integrity was tested, leaks were found and resolved.
In addition to building commissioning services, the scope of work was expanded to include oversight of the mechanical design/build contractor, as well as assuming the duties of engineer-of-record for the completion and redesign of the electrical construction documents.
Project – The College of New Jersey, New STEM Building
HEA provided mechanical, electrical, plumbing (MEP) commissioning services for the new 89,000 sf Science, Technology, Engineering and Mathematics (STEM) building and chemistry addition project. The building was constructed with multiple laboratory spaces, class rooms, special student manufacturing/engineering development spaces and common areas. HEA was involved in the project through schematic design, design phase reviews and construction phase submittal reviews on the various complex HVAC systems that were installed for this project.
HEA provided mechanical, electrical, plumbing (MEP) commissioning services for the new 89,000 sf Science, Technology, Engineering and Mathematics (STEM) building and chemistry addition project. The building was constructed with multiple laboratory spaces, class rooms, special student manufacturing/engineering development spaces and common areas. HEA was involved in the project through schematic design, design phase reviews and construction phase submittal reviews on the various complex HVAC systems that were installed for this project.
Commissioning included equipment such as: energy recovery units, with laboratory exhaust systems (fume hoods), supply and exhaust terminal units, humidification systems, emergency power systems, domestic hot water generating, distribution systems and lighting controls. As equipment was installed, HEA provided onsite presence in the form of installation inspections and oversaw startup of equipment and systems and balancing/pressure control verification, bringing the project through Functional Performance Testing.
HEA also provided exterior envelope commissioning procedures, including substructure, superstructure, exterior envelope and roofing construction that protects conditioned and semi-conditioned interior spaces from unconditioned spaces and the exterior environment. Through the commissioning process, HEA provided services that acted as a bridge between the design intent and the final built environment.
Commissioning services also served to insure the integration of various building envelope components and systems, especially important in dedicated STEM facilities. Finally, HEA provided building envelope commissioning specifications and the commissioning plan to implement the full integration of the complex and varied building systems needed for a complete technology building.
Project – Weill Medical College of Cornell University, Lab Renovations
HEA performed commissioning services for the HVAC, plumbing and fire protection systems during the two-phase renovation of laboratories and offices for the Department of Physiology & Biophysics at the Weill Medical College of Cornell University. To reorganize the 24,000 sf facility, the architect divided the department into wet laboratory and dry laboratory, office, conference center and administration components along a central corridor. On one side of the corridor are offices and dry labs; on the other side wet labs and a conference center. The department administration is located in a suite at the south end of the corridor. The dry labs are computer intensive research facilities, and the wet labs are designed as open lofts with adjoining enclosed specialty spaces including an environmental room and areas for doing research in nuclear medicine and for performing tissue cultures.
Project – DASNY CUNY 395 Hudson Street Data Center
HEA was hired by the Dormitory Authority of the State of New York to provide comprehensive mission critical commissioning services for the 395 Hudson Street data center project in New York City.
HEA executed construction phase testing activities and provided summary review services for contract documents. HEA reviewed approved shop drawings and submittals that focused on identifying any potentially significant issues that could have impacted the client from an operational or reliability prespective. If a significant issue was identified in an approved submittal, the issue was brought to the project team for review and comment; minor issues were noted for correction in final O&M documentation.
HEA was hired by the Dormitory Authority of the State of New York to provide comprehensive mission critical commissioning services for the 395 Hudson Street data center project in New York City.
HEA executed construction phase testing activities and provided summary review services for contract documents. HEA reviewed approved shop drawings and submittals that focused on identifying any potentially significant issues that could have impacted the client from an operational or reliability prespective. If a significant issue was identified in an approved submittal, the issue was brought to the project team for review and comment; minor issues were noted for correction in final O&M documentation.
Systems commissioned included:
– CRACs (white space & support spaces)
– Dry coolers
– Remote radiators
– Wall-mounted humidifiers
– Automatic transfer switches
– UPS and battery systems
– Maintenance bypass switchboards
– Power distribution units
– Low voltage remote power panels (critical)
– Grounding system
Project – Brookhaven National Lab, Research Support Building
Brookhaven National Laboratory’s new Research Support Building consolidates frequently visited administrative and support functions into a single location. The facility provides more efficient administrative services to employees and visiting scientists. About 150 employees were relocated to the new building including Human Resources, Badging and a new banking facility.
Commissioning services for the new facility satisfied both the LEED prerequisite and additional point. The scope included the HVAC, central building automation, occupancy sensor lighting controls, steam, electrical power, data and communication, chilled water, and vertical transportation systems.
Project – White Rodgers Technology Center
HEA was hired by Emerson Electric Company to provide Existing Building Commissioning (EBCx) services to the White Rodgers Technology Center, a two-story building consisting of two (2) sections, a new 69,000 sf office building and a 30,000 sf renovated lab area. There was excessive equipment and system noise and vibrations in the office area, as well as noise in the cafeteria courtyard outside. The building also had compressor failure and duct condensation.
HEA commissioned the HVAC system, calculated cooling loads, found deficiencies and performed testing and balancing on all sound and vibration systems.
HEA identified the sources of excessive sound and vibration were coming from the three AAON units located on the roof of the building. Once located, HEA provided recommendations with cost to reduce the noise and vibrations generated by the roof top units to tolerable levels. HEA also gave additional recommendations to improve the HVAC system operation and how to reduce the operating cost of the equipment.

